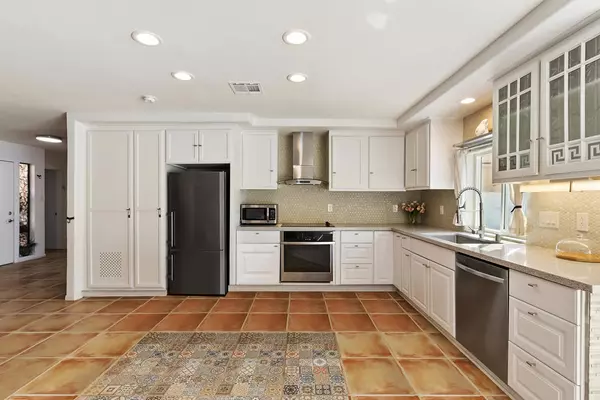$500,000
$499,000
0.2%For more information regarding the value of a property, please contact us for a free consultation.
3 Beds
2 Baths
1,222 SqFt
SOLD DATE : 12/21/2023
Key Details
Sold Price $500,000
Property Type Single Family Home
Sub Type Single Family Residence
Listing Status Sold
Purchase Type For Sale
Square Footage 1,222 sqft
Price per Sqft $409
Subdivision Not Applicable-1
MLS Listing ID 219101499DA
Sold Date 12/21/23
Bedrooms 3
Full Baths 2
Construction Status Updated/Remodeled
HOA Y/N No
Year Built 1979
Lot Size 5,227 Sqft
Property Description
This home has been virtually staged. The furniture you see in these pictures is not the furniture that is currently in the home. Welcome to 78565 Sagebrush. A 3BD/ 2BTH home that has been recently updated gives the feeling of being on vacation 24/7! Popular open great room floor plan. The kitchen has been fully updated recently with new appliances, including a refrigerator, stove, oven, and dishwasher. Prime South Facing backyard, large sparkling pool, and spa surrounded by beautiful mature landscaping with stunning mountain views! Ideal for hosting barbecues and outdoor gatherings with friends and family. This property is conveniently located near Old Town La Quinta, with shops and restaurants and walking and biking trails. As a La Quinta resident, you have access to Golf at the famed SilverRock resort at reduced prices. Come and enjoy your own private oasis!
Location
State CA
County Riverside
Area 313 - La Quinta South Of Hwy 111
Interior
Interior Features Separate/Formal Dining Room
Heating Central
Flooring Tile
Fireplaces Type Living Room, Wood Burning
Fireplace Yes
Appliance Dishwasher, Refrigerator
Exterior
Parking Features Direct Access, Garage
Garage Spaces 2.0
Garage Description 2.0
Fence Block
Pool In Ground
View Y/N Yes
View Mountain(s)
Attached Garage Yes
Total Parking Spaces 2
Private Pool Yes
Building
Lot Description Back Yard, Front Yard, Sprinkler System
Story 1
New Construction No
Construction Status Updated/Remodeled
Others
Senior Community No
Tax ID 646311006
Acceptable Financing Cash, Cash to New Loan, Conventional, FHA
Listing Terms Cash, Cash to New Loan, Conventional, FHA
Financing Conventional
Special Listing Condition Standard
Read Less Info
Want to know what your home might be worth? Contact us for a FREE valuation!

Our team is ready to help you sell your home for the highest possible price ASAP

Bought with Ricardo Nuno • Re/Max Desert Properties






