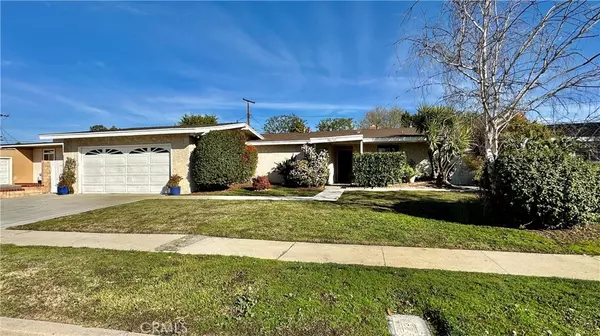$875,000
$825,000
6.1%For more information regarding the value of a property, please contact us for a free consultation.
3 Beds
2 Baths
1,420 SqFt
SOLD DATE : 02/20/2024
Key Details
Sold Price $875,000
Property Type Single Family Home
Sub Type Single Family Residence
Listing Status Sold
Purchase Type For Sale
Square Footage 1,420 sqft
Price per Sqft $616
MLS Listing ID SR24011249
Sold Date 02/20/24
Bedrooms 3
Full Baths 2
Construction Status Updated/Remodeled
HOA Y/N No
Year Built 1959
Lot Size 7,562 Sqft
Property Description
Welcome HOME!!! Wonderfully updated and very comfortable single story in a prime pocket of homes in Chatsworth, centrally located and within minutes to shopping, dining or entertainment at the Vineyards in Porter Ranch, Northridge Fashion center or The Village in Woodland Hills. Featuring 3 bedrooms, 2 bathrooms, and 1,420 sq. ft. of light and bright living space on a nice 7,560 sq. ft. lot. This is the one you’ve been waiting for. Highlighted by vaulted and smooth ceilings, a dual sided fireplace that warms the living room and the flexible family room/dining area, and a spacious updated kitchen with granite counter tops, an abundance of cabinet space, built-in appliances, breakfast bar and eating area. The relaxing primary suite has a large mirrored wardrobe closet and a private en suite bathroom, plus the secondary bedrooms are ample sized and share a full hall bathroom. A nice sized backyard offers a covered patio, fruit trees, block walls and it’s ready for you to create your own dream space. A two car attached garage with concrete driveway, central air & heat, plus some upgraded dual pane windows complete this great find. Act Now and don’t let this one get away!
Location
State CA
County Los Angeles
Area Cht - Chatsworth
Zoning LARS
Rooms
Main Level Bedrooms 3
Interior
Interior Features Breakfast Bar, Ceiling Fan(s), Granite Counters, High Ceilings, Open Floorplan, Bedroom on Main Level, Primary Suite
Heating Central
Cooling Central Air
Flooring Carpet, Tile
Fireplaces Type Family Room, Living Room, Multi-Sided
Fireplace Yes
Appliance Dishwasher, Gas Cooktop, Disposal, Water Heater
Laundry In Garage
Exterior
Parking Features Driveway, Garage
Garage Spaces 2.0
Garage Description 2.0
Pool None
Community Features Curbs, Sidewalks
View Y/N No
View None
Accessibility No Stairs
Porch Concrete, Covered
Attached Garage Yes
Total Parking Spaces 2
Private Pool No
Building
Lot Description Back Yard, Front Yard, Lawn, Level
Story 1
Entry Level One
Sewer Public Sewer
Water Public
Level or Stories One
New Construction No
Construction Status Updated/Remodeled
Schools
School District Los Angeles Unified
Others
Senior Community No
Tax ID 2748014059
Security Features Carbon Monoxide Detector(s),Smoke Detector(s)
Acceptable Financing Cash, Cash to New Loan, Conventional
Listing Terms Cash, Cash to New Loan, Conventional
Financing Conventional
Special Listing Condition Standard, Trust
Read Less Info
Want to know what your home might be worth? Contact us for a FREE valuation!

Our team is ready to help you sell your home for the highest possible price ASAP

Bought with Indu Jain • Ankor Realty







