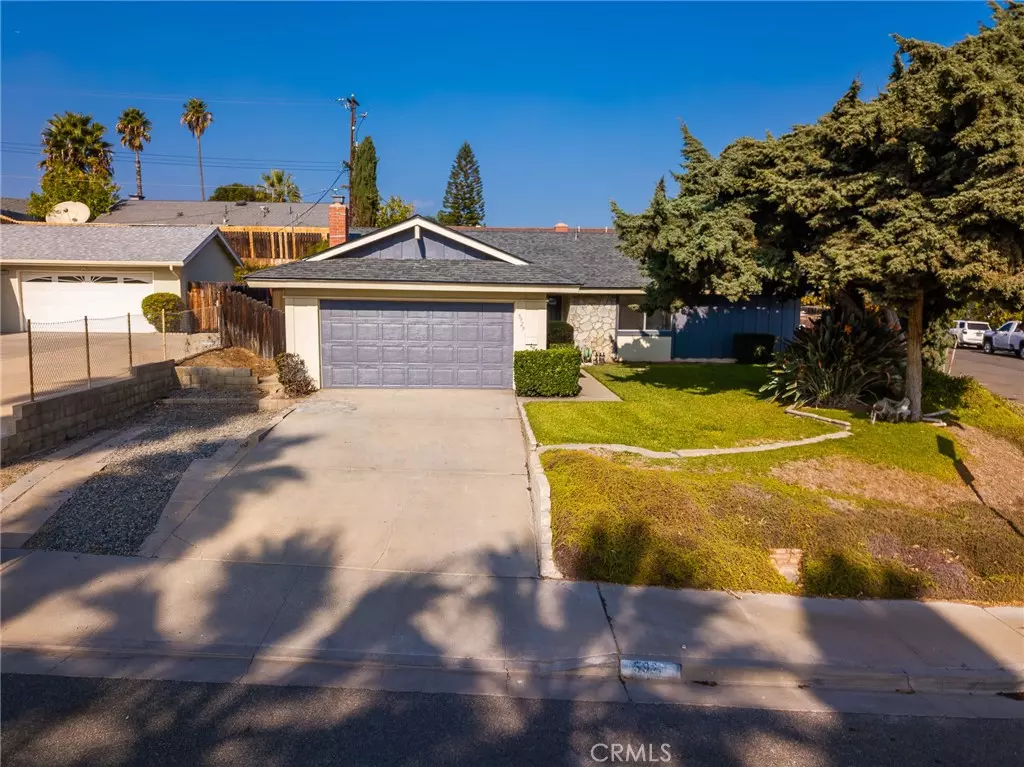$585,000
$579,900
0.9%For more information regarding the value of a property, please contact us for a free consultation.
3 Beds
2 Baths
1,395 SqFt
SOLD DATE : 02/29/2024
Key Details
Sold Price $585,000
Property Type Single Family Home
Sub Type Single Family Residence
Listing Status Sold
Purchase Type For Sale
Square Footage 1,395 sqft
Price per Sqft $419
MLS Listing ID IV23223190
Sold Date 02/29/24
Bedrooms 3
Full Baths 2
Construction Status Updated/Remodeled,Turnkey
HOA Y/N No
Year Built 1965
Lot Size 7,840 Sqft
Property Sub-Type Single Family Residence
Property Description
Welcome to this beautifully updated single-story home located on a corner lot situated in a cul-de-sac. This home has a new roof, new interior paint, new vinyl flooring, new lighting, new fixtures and ceiling fans. Enjoy the spacious open floorplan, perfect for entertaining family and friends. The kitchen is completely new with sleek quartz counters, quiet close cabinets, stainless-steel appliances, new sink and fixtures. Head down the hallway take notice of the storage cabinets. Guest Bathroom has a new vanity with quartz. Bedrooms are generous in size. Entering the Primary Bedroom, you will find it is tucked away providing a private oasis. The Primary Bathroom has new cabinets, dual sinks, walk-in shower with classy design elements. As you walk through the home you get the feel of new with some old charm. Did I mention the enclosed patio is permitted? All the hard work is done, now it's time for your personal touches!
Location
State CA
County Riverside
Area 252 - Riverside
Zoning R1
Rooms
Main Level Bedrooms 3
Interior
Interior Features Breakfast Bar, Ceiling Fan(s), Separate/Formal Dining Room, Open Floorplan, Quartz Counters, Recessed Lighting
Heating Central
Cooling Central Air
Flooring Tile, Vinyl
Fireplaces Type Living Room
Fireplace Yes
Appliance Dishwasher, Gas Range, Microwave
Laundry Inside, Laundry Room
Exterior
Parking Features Direct Access, Driveway, Garage, See Remarks
Garage Spaces 2.0
Garage Description 2.0
Fence Wood
Pool None
Community Features Curbs, Gutter(s), Street Lights, Sidewalks
Utilities Available Electricity Available, Sewer Connected
View Y/N No
View None
Roof Type Composition
Porch Enclosed
Attached Garage Yes
Total Parking Spaces 2
Private Pool No
Building
Lot Description Corner Lot, Cul-De-Sac, Front Yard
Story 1
Entry Level One
Foundation Permanent
Sewer Public Sewer
Water Public
Architectural Style Traditional
Level or Stories One
New Construction No
Construction Status Updated/Remodeled,Turnkey
Schools
School District Riverside Unified
Others
Senior Community No
Tax ID 190142044
Security Features Carbon Monoxide Detector(s),Smoke Detector(s)
Acceptable Financing Cash, Conventional, Submit
Listing Terms Cash, Conventional, Submit
Financing Conventional
Special Listing Condition Standard
Read Less Info
Want to know what your home might be worth? Contact us for a FREE valuation!

Our team is ready to help you sell your home for the highest possible price ASAP

Bought with MaryLou AdameMartinez • Re/Max Coastal Homes






