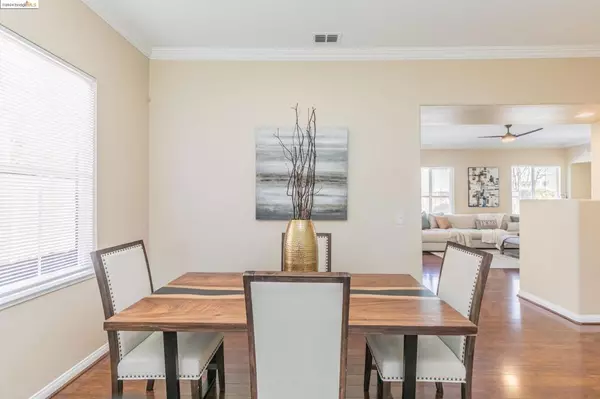$760,000
$775,000
1.9%For more information regarding the value of a property, please contact us for a free consultation.
3 Beds
2 Baths
1,973 SqFt
SOLD DATE : 04/26/2024
Key Details
Sold Price $760,000
Property Type Single Family Home
Sub Type Single Family Residence
Listing Status Sold
Purchase Type For Sale
Square Footage 1,973 sqft
Price per Sqft $385
Subdivision Brentwood
MLS Listing ID 41053469
Sold Date 04/26/24
Bedrooms 3
Full Baths 2
HOA Y/N No
Year Built 1999
Lot Size 7,000 Sqft
Property Description
The perfect single-story home in a great neighborhood with a massive lot, 3-car garage, and upgrades throughout is now on the market! Upon entrance, the large living and formal dining area are the perfect places for hosting guests for special occasions over the dark hardwood floors that balance so perfectly against the light-colored walls. Gas-burning fireplace that warms up the family room for the most perfect cozy moments. A chef's dream awaits in this gourmet kitchen with a center island with bar stool seating, breakfast bar, eat-in area, built-in stovetop and oven, and views of the backyard. The hallway to the private living quarters has a built-in office area for working at home or school-station for the kids. Master bedroom with private slider door access to the backyard and private bathroom with tall standing shower and sunken tub. This home is right next to the parks and walking trails, perfect for enjoying the spring air this season and for all seasons to come. Make this home your own and give us a call.
Location
State CA
County Contra Costa
Interior
Interior Features Breakfast Bar, Eat-in Kitchen
Heating Natural Gas
Cooling Central Air
Flooring Carpet, Wood
Fireplaces Type Family Room, Gas
Fireplace Yes
Exterior
Parking Features Garage
Garage Spaces 3.0
Garage Description 3.0
Pool None
Attached Garage Yes
Total Parking Spaces 3
Private Pool No
Building
Lot Description Back Yard, Yard
Story One
Entry Level One
Sewer Public Sewer
Architectural Style Contemporary
Level or Stories One
New Construction No
Others
Acceptable Financing Cash, Conventional, FHA
Listing Terms Cash, Conventional, FHA
Financing Conventional
Read Less Info
Want to know what your home might be worth? Contact us for a FREE valuation!

Our team is ready to help you sell your home for the highest possible price ASAP

Bought with KRISTA MASHORE • MLSListing






