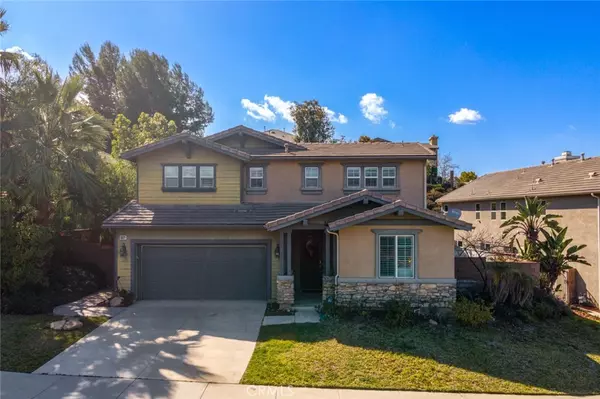$790,000
$829,000
4.7%For more information regarding the value of a property, please contact us for a free consultation.
6 Beds
5 Baths
3,484 SqFt
SOLD DATE : 05/21/2024
Key Details
Sold Price $790,000
Property Type Single Family Home
Sub Type Single Family Residence
Listing Status Sold
Purchase Type For Sale
Square Footage 3,484 sqft
Price per Sqft $226
MLS Listing ID IG24052674
Sold Date 05/21/24
Bedrooms 6
Full Baths 4
Half Baths 1
Condo Fees $85
Construction Status Turnkey
HOA Fees $85/mo
HOA Y/N Yes
Year Built 2004
Lot Size 6,534 Sqft
Property Description
PRICE DROP!!! LOWEST PRICE PER SQAURE FOOT IN THE AREA! Needs a little TLC but BEST BANG FOR THE BUCK IN CORONA! Very Spacious Home with plenty of room for the whole family! Desirable Location on a Single Loaded Street with a Total of 6 Bedrooms + Loft & 4.5 Baths! The Incredible Downstairs Floorplan Starts with a Grand Foyer, Large Living Room, Formal Dining Room with French Doors to the Side Courtyard, Huge Family Room, Breakfast Nook with French Doors to the Backyard, Island Kitchen with Butlers Pantry and a Full Bedroom and Full Bath Downstairs! You also get a Guest Half Bath and upgrades like custom tile floors, plantations shutters and Fully PAID OFF SOLAR! Upstairs you are greeted by a third entertaining space for the kids, an upstairs Laundry Room and Primary Suite with Walk in Closets and Large Master Bathroom, plus 4 additional secondary rooms, each with views of the neighboring hills and valley! The Backyard is perfect for family time or entertaining, with plenty of space to BBQ, Relax on the Patio and Play in the Grass! Enjoy views of the neighborhood hills and mountains in your very own Sycamore Creek Retreat with one of the Best HOA amenities in SoCal! SUPER LOW HOA DUES and ONLY 1.5% Overall Tax Rate Including All Special Assessments! (Please note: Special Assessments on Taxes in reference to HERO Loan and Solar Contract will be paid off at close by sellers)
Location
State CA
County Riverside
Area 248 - Corona
Zoning SP ZONE
Rooms
Main Level Bedrooms 1
Interior
Interior Features Breakfast Bar, Breakfast Area, Ceiling Fan(s), Cathedral Ceiling(s), Separate/Formal Dining Room, Eat-in Kitchen, Granite Counters, High Ceilings, Bedroom on Main Level, Dressing Area, Entrance Foyer, Loft, Primary Suite, Walk-In Pantry, Walk-In Closet(s)
Heating Central
Cooling Central Air
Flooring Carpet, Tile
Fireplaces Type Family Room
Fireplace Yes
Appliance Double Oven, Dishwasher, Gas Cooktop, Disposal, Water Heater
Laundry Laundry Room, Upper Level
Exterior
Parking Features Garage Faces Front, Garage
Garage Spaces 3.0
Garage Description 3.0
Pool Community, Association
Community Features Biking, Curbs, Dog Park, Foothills, Hiking, Park, Street Lights, Suburban, Sidewalks, Pool
Utilities Available Electricity Connected, Natural Gas Connected, Sewer Connected, Water Connected
Amenities Available Fire Pit, Outdoor Cooking Area, Barbecue, Picnic Area, Playground, Pool, Spa/Hot Tub
View Y/N Yes
View Hills, Neighborhood
Roof Type Tile
Porch Concrete
Attached Garage Yes
Total Parking Spaces 3
Private Pool No
Building
Lot Description Back Yard, Close to Clubhouse, Front Yard, Sprinkler System, Yard
Story 2
Entry Level Two
Sewer Public Sewer
Water Public
Architectural Style Traditional
Level or Stories Two
New Construction No
Construction Status Turnkey
Schools
High Schools Santiago
School District Corona-Norco Unified
Others
HOA Name Sycamore Creek
Senior Community No
Tax ID 290481021
Acceptable Financing Cash, Cash to New Loan, Conventional, Contract, Cal Vet Loan, FHA, Fannie Mae, Freddie Mac, Government Loan, USDA Loan, VA Loan, VA No Loan, VA No No Loan
Listing Terms Cash, Cash to New Loan, Conventional, Contract, Cal Vet Loan, FHA, Fannie Mae, Freddie Mac, Government Loan, USDA Loan, VA Loan, VA No Loan, VA No No Loan
Financing Conventional
Special Listing Condition Standard
Read Less Info
Want to know what your home might be worth? Contact us for a FREE valuation!

Our team is ready to help you sell your home for the highest possible price ASAP

Bought with Mamdouh Elalami • Seven Star Properties Inc






