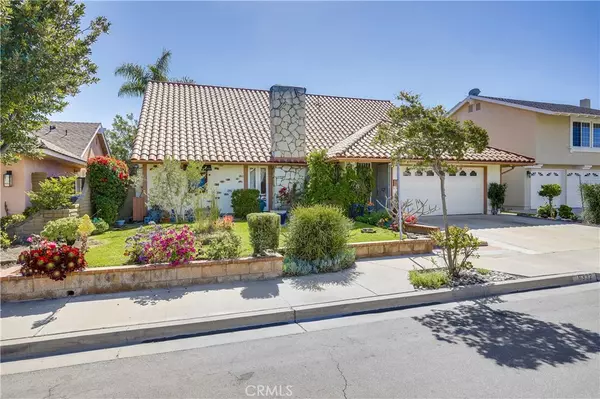$1,285,000
$1,250,000
2.8%For more information regarding the value of a property, please contact us for a free consultation.
4 Beds
3 Baths
2,807 SqFt
SOLD DATE : 06/24/2024
Key Details
Sold Price $1,285,000
Property Type Single Family Home
Sub Type Single Family Residence
Listing Status Sold
Purchase Type For Sale
Square Footage 2,807 sqft
Price per Sqft $457
Subdivision ,Greenbrook Homes
MLS Listing ID PW24086178
Sold Date 06/24/24
Bedrooms 4
Full Baths 3
HOA Y/N No
Year Built 1968
Lot Size 5,641 Sqft
Property Description
Welcome to this charming 4 bedroom, 3 bedroom home nestled in the heart of Cypress on a cul-de-sac street. With its dual paned windows and well maintained facade, this residence boasts 2,807 square feet of comfortable living space on a generous 5,640 square foot lot while exuding curb appeal and a perfect blend of style and functionality. Upon entry, you're welcomed into a spacious step-down living room adorned with a warm fireplace, vaulted ceiling, and tasteful track lighting, creating an ambiance that's both inviting and elegant. Venture to the right and discover a convenient wet bar, perfect for hosting gatherings with flair. Adjacent, a versatile room awaits, offering the flexibility to serve as an office, guest retreat, or a cozy mother-in-law suite, catering to your unique lifestyle. Continue the journey and be captivated by the French doors and windows framing the backyard vista from the expansive dining area and well-appointed kitchen, boasting ample cabinet space and a charming tray ceiling. The main level graciously hosts a remodeled hallway bathroom and three bedrooms, including a serene primary suite with its private ensuite bathroom, providing an sanctuary of comfort and relaxation. Additionally, one bedroom seamlessly connects to the backyard, blurring the lines between indoor and outdoor living. Ascend the staircase to the upper level, where a spacious loft awaits with built-in shelving and skylights, offering a versatile space for leisure or hobbies. A Juliette railing gracefully overlooks the living room and entryway, infusing the home with architectural intrigue and a sense of openness. Completing the upper level, you'll find another bedroom and a bathroom with dual sinks, ensuring ample accomodations for family and guests alike. Step outside to the backyard oasis, where a covered patio beckons, inviting you to bask in the tranquility of the lush landscaping and vibrant plantings. Conveniently located near the Police department, parks, esteemed schools such as Oxford Academy, as well as myriad of shopping and dining options, this Cypress gem presents an unparalleled opportunity for comfortable and stylish living. Don't miss your chance to claim this exceptional residence and make it your forever home!
Location
State CA
County Orange
Area 80 - Cypress North Of Katella
Rooms
Main Level Bedrooms 3
Interior
Interior Features Wet Bar, Tray Ceiling(s), Ceiling Fan(s), Crown Molding, Cathedral Ceiling(s), Separate/Formal Dining Room, Recessed Lighting, Tile Counters, Main Level Primary
Heating Central
Cooling None
Flooring Carpet, Laminate, Tile
Fireplaces Type Living Room
Fireplace Yes
Appliance Dishwasher, Gas Oven, Gas Range, Refrigerator
Laundry In Garage
Exterior
Parking Features Direct Access, Driveway, Garage Faces Front, Garage, On Street
Garage Spaces 2.0
Garage Description 2.0
Fence Block
Pool None
Community Features Curbs, Street Lights, Sidewalks
View Y/N Yes
View City Lights, Neighborhood
Roof Type Tile
Accessibility Safe Emergency Egress from Home
Porch Open, Patio
Attached Garage Yes
Total Parking Spaces 2
Private Pool No
Building
Lot Description Back Yard, Cul-De-Sac, Front Yard, Sprinklers In Rear, Sprinklers In Front
Story 2
Entry Level Two
Foundation Slab
Sewer Public Sewer
Water Public
Level or Stories Two
New Construction No
Schools
Middle Schools Lexington
High Schools Cypress
School District Anaheim Union High
Others
Senior Community No
Tax ID 24433237
Security Features Carbon Monoxide Detector(s),Smoke Detector(s)
Acceptable Financing Cash, Conventional, Contract
Listing Terms Cash, Conventional, Contract
Financing Conventional
Special Listing Condition Standard
Read Less Info
Want to know what your home might be worth? Contact us for a FREE valuation!

Our team is ready to help you sell your home for the highest possible price ASAP

Bought with Tiffany Phamthai • RE/MAX College Park Realty






