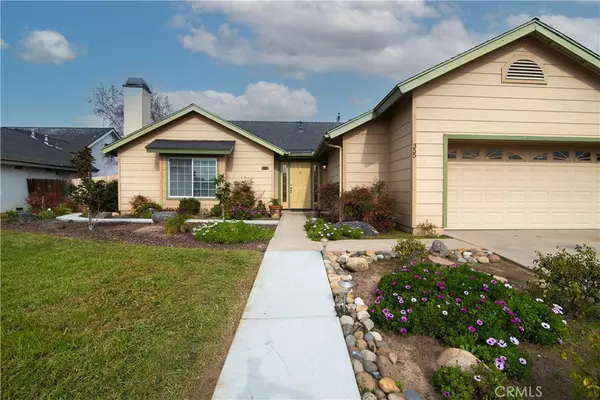$600,000
$629,500
4.7%For more information regarding the value of a property, please contact us for a free consultation.
3 Beds
2 Baths
1,402 SqFt
SOLD DATE : 07/03/2024
Key Details
Sold Price $600,000
Property Type Single Family Home
Sub Type Single Family Residence
Listing Status Sold
Purchase Type For Sale
Square Footage 1,402 sqft
Price per Sqft $427
MLS Listing ID NS24049095
Sold Date 07/03/24
Bedrooms 3
Full Baths 2
Condo Fees $316
HOA Fees $105/qua
HOA Y/N No
Year Built 1981
Lot Size 7,840 Sqft
Property Description
Price reduced $10,000 and NEW carpet installed !This beautiful single-story Southpoint Estate home is located in a highly desired gated community. It offers a range of features including dual pane windows, new laminate flooring, and stainless steel appliances in the kitchen. The living room boasts vaulted ceilings,NEW carpet, and a cozy fireplace with an insert. Both bathrooms have been updated with newer vanities, and the master bathroom features a walk-in shower. The dining area has been extended with the addition of French doors that lead out to a brick patio and a spacious, well-landscaped backyard. The master suite is located separately from the other two bedrooms, providing privacy and tranquility. The home is conveniently located near Old Town Orcutt, which offers a variety of restaurants, wine tasting rooms, and easy access to Highway 1 for a hassle-free commute to Vandenberg Space Force Base.
Location
State CA
County Santa Barbara
Area Orwe - Sm/Orcutt West
Zoning 10-R-1
Rooms
Main Level Bedrooms 3
Interior
Interior Features Separate/Formal Dining Room, All Bedrooms Down
Heating Central
Cooling None
Flooring Laminate
Fireplaces Type Living Room
Fireplace Yes
Appliance Dishwasher, Gas Cooktop, Water Heater
Laundry Washer Hookup, Gas Dryer Hookup, In Garage
Exterior
Garage Spaces 2.0
Garage Description 2.0
Pool None
Community Features Street Lights, Sidewalks
Utilities Available Natural Gas Connected, Sewer Connected
View Y/N No
View None
Roof Type Composition
Porch Brick
Attached Garage Yes
Total Parking Spaces 2
Private Pool No
Building
Lot Description Front Yard, Sprinklers In Front, Lawn, Level
Story 1
Entry Level One
Foundation Slab
Sewer Public Sewer
Water Public
Architectural Style Ranch
Level or Stories One
New Construction No
Schools
School District Orcutt Union
Others
HOA Name management trust
Senior Community No
Tax ID 105180004
Acceptable Financing Submit
Listing Terms Submit
Financing Conventional
Special Listing Condition Standard
Read Less Info
Want to know what your home might be worth? Contact us for a FREE valuation!

Our team is ready to help you sell your home for the highest possible price ASAP

Bought with Gina Gluyas • Better Homes and Gardens Real Estate Haven Properties







