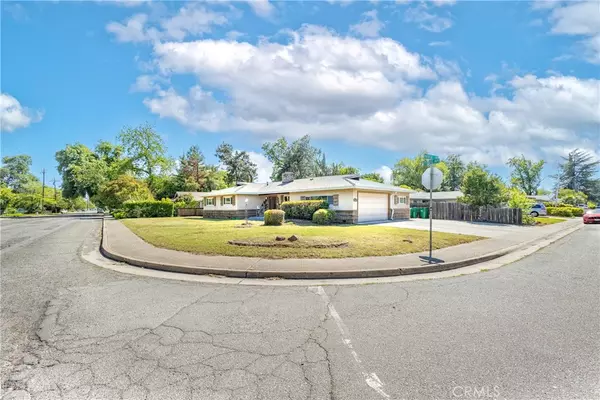$415,000
$424,000
2.1%For more information regarding the value of a property, please contact us for a free consultation.
3 Beds
3 Baths
1,572 SqFt
SOLD DATE : 07/31/2024
Key Details
Sold Price $415,000
Property Type Single Family Home
Sub Type Single Family Residence
Listing Status Sold
Purchase Type For Sale
Square Footage 1,572 sqft
Price per Sqft $263
MLS Listing ID SN24092414
Sold Date 07/31/24
Bedrooms 3
Full Baths 1
Three Quarter Bath 1
HOA Y/N No
Year Built 1972
Lot Size 7,840 Sqft
Property Description
$5,000 seller credit is being offered to be used at buyer's discretion! Talk to your realtor today on how you might be able to take advantage, when you write us an offer!! A mix of modern and retro styles coming to you at 1205 Patricia Dr! As you enter you are greeted by the backside of the wood burning fireplace bringing in those retro vibes and providing three different areas to head to! You can go right and head to the more updated and modern kitchen which has granite countertops, window-style cabinet doors on one side, a brand-new electric stove; plus a wine fridge built-in! There is ample dining space for your dining table next to the french doors that lead out back. The bonus room is also over here with its brand-new carpet and large space; which gives you many options such as - another bedroom, office, game room, or maybe a mix - the options are endless! You could go to the left and head down the hallway where you are greeted with the 3 bedrooms and 2 bathrooms! Of the 3 bedrooms - 2 have laminate flooring and one has new carpet! My favorite part of the closets in the bedrooms are the cabinets on top that are deep and fit so much storage! The master bathroom has a freshly tiled shower and flooring, while the hallway bathroom brings you back around to that retro vibe! Some great storage baskets and storage cabinets await you partway down the hallway for all your towel and linen needs! Now heading from the front door to the left of the fireplace, you are greeted by a large freshly carpeted living room. The window in the living room faces the backyard where the covered patio is, creating shade and helping the living room stay a bit cooler in those hotter summer months. The backyard has a covered patio area, some trees along part of the fence line giving even more privacy, and overall provides for many landscaping opportunities! The driveway, which faces Patricia Drive, is extra-large providing space for 2 cars plus a potential RV or 3rd vehicle! Don't miss out on this opportunity - call your favorite realtor today!
Location
State CA
County Butte
Zoning SR
Rooms
Main Level Bedrooms 3
Interior
Interior Features Ceiling Fan(s), Granite Counters, Storage, All Bedrooms Down, Bedroom on Main Level, Main Level Primary
Heating Central
Cooling Central Air
Flooring Carpet, Laminate
Fireplaces Type Wood Burning
Fireplace Yes
Appliance Dishwasher, Electric Range, Disposal, Gas Water Heater
Laundry Washer Hookup, Electric Dryer Hookup
Exterior
Exterior Feature Awning(s), Rain Gutters
Parking Features Driveway, RV Potential
Garage Spaces 2.0
Garage Description 2.0
Fence Fair Condition, Wood
Pool None
Community Features Curbs, Suburban, Sidewalks
Utilities Available Electricity Connected, Natural Gas Connected, Water Connected
View Y/N Yes
View Neighborhood
Roof Type Composition,Shingle
Attached Garage Yes
Total Parking Spaces 5
Private Pool No
Building
Lot Description Back Yard, Corner Lot, Front Yard, Level
Story 1
Entry Level One
Sewer Septic Type Unknown
Water Public
Level or Stories One
New Construction No
Schools
School District Chico Unified
Others
Senior Community No
Tax ID 015270024000
Acceptable Financing Cash, Cash to New Loan, Conventional, FHA
Listing Terms Cash, Cash to New Loan, Conventional, FHA
Financing VA
Special Listing Condition Standard
Read Less Info
Want to know what your home might be worth? Contact us for a FREE valuation!

Our team is ready to help you sell your home for the highest possible price ASAP

Bought with Joshua Van Eck • Meagher & Tomlinson Company







