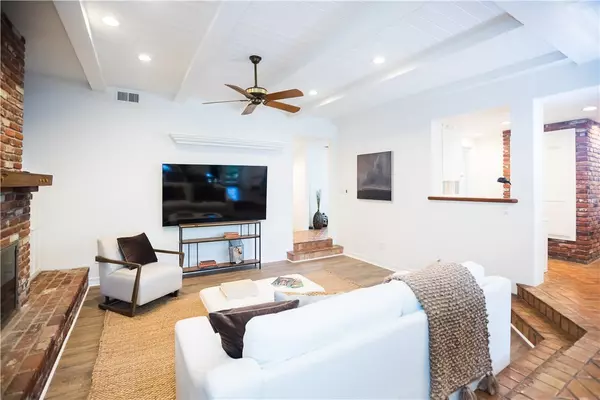$1,775,000
$1,895,000
6.3%For more information regarding the value of a property, please contact us for a free consultation.
4 Beds
5 Baths
4,058 SqFt
SOLD DATE : 09/02/2024
Key Details
Sold Price $1,775,000
Property Type Single Family Home
Sub Type Single Family Residence
Listing Status Sold
Purchase Type For Sale
Square Footage 4,058 sqft
Price per Sqft $437
MLS Listing ID PT24083094
Sold Date 09/02/24
Bedrooms 4
Full Baths 3
Half Baths 1
Three Quarter Bath 1
Condo Fees $237
Construction Status Turnkey
HOA Fees $237/mo
HOA Y/N Yes
Year Built 1989
Lot Size 5,998 Sqft
Property Description
BEAUTUFUL NEW ENGLAND STYLE CUSTOM HOME! Located within one of Coto De Caza's first communities, The Village. This elegantly designed home is reminiscent of the Cape Code, New England style architecture, clean lines, use of natural woods & open floorplan. The home features a gorgeous living rm with fireplace, window seat, plantation shutters, vaulted ceiling & formal dining rm with coffered ceiling, brick paver floor & double French doors leading to the backyard. The stunning kitchen has granite counters, stainless steel appliances & a morning rm with French doors that open onto the backyard. Relax in the cozy family rm with a fireplace & built-in cabinets. Proceed upstairs to the landing past the impressive book shelves, to the master suite with vaulted beamed ceiling, walk-in closet with cedar lining & French doors leading to the balcony. The master bath has been remodeled & has a dual vanity with quartz counter tops, freestanding bath tub & an oversized enclosed shower with dual shower heads. There are 2 additional bedrooms on the 2nd floor, each having a loft & bathroom. On the first floor there is also a private access to the mother-in-law suite or bonus rm with vaulted ceilings, 3 dormer windows, window seats, and a remodeled bathroom with a walk-in tub & shower. The exterior of the home has rich redwood siding, wood frame windows, dormer windows, brick staircase leading to the grand wood & leaded glass entry door. Enjoy relaxing in the backyard overlooking the expansive open terrain! New Roof in April 2018. Freshly painted interior and new vinyl flooring (04-27-2024).
Location
State CA
County Orange
Area Cc - Coto De Caza
Zoning R-1
Interior
Interior Features Beamed Ceilings, Balcony, Breakfast Area, Block Walls, Ceiling Fan(s), Cathedral Ceiling(s), Separate/Formal Dining Room, Granite Counters, High Ceilings, In-Law Floorplan, Multiple Staircases, Open Floorplan, Pantry, Recessed Lighting, Sunken Living Room, Two Story Ceilings, All Bedrooms Up, Loft, Walk-In Pantry, Walk-In Closet(s), Workshop
Heating Central, Forced Air, Zoned
Cooling Central Air, Dual, Zoned
Flooring Tile, Vinyl
Fireplaces Type Family Room, Gas, Living Room, Wood Burning
Fireplace Yes
Appliance Built-In Range, Double Oven, Dishwasher, Gas Cooktop, Disposal, Gas Range, Gas Water Heater, Microwave, Refrigerator, Trash Compactor, Dryer, Washer
Laundry Washer Hookup, Electric Dryer Hookup, Gas Dryer Hookup, Inside, Laundry Room
Exterior
Exterior Feature Rain Gutters
Parking Features Concrete, Direct Access, Garage Faces Front, Garage
Garage Spaces 3.0
Garage Description 3.0
Fence Block
Pool None
Community Features Dog Park, Hiking, Horse Trails, Sidewalks
Utilities Available Electricity Connected, Natural Gas Connected, Phone Connected, Sewer Connected, Water Connected
Amenities Available Sport Court, Dog Park, Horse Trail(s), Barbecue, Picnic Area, Playground, Trail(s)
View Y/N Yes
View Park/Greenbelt, Hills, Mountain(s), Trees/Woods
Roof Type Composition
Porch Brick, Patio, Porch
Attached Garage Yes
Total Parking Spaces 6
Private Pool No
Building
Lot Description Back Yard, Front Yard, Sprinklers Timer
Faces South
Story 2
Entry Level Three Or More
Sewer Public Sewer
Water Public
Architectural Style Cape Cod
Level or Stories Three Or More
New Construction No
Construction Status Turnkey
Schools
School District Capistrano Unified
Others
HOA Name Coto de Caza Community Assoc
Senior Community No
Tax ID 80415101
Security Features Carbon Monoxide Detector(s),Security Gate,Gated with Attendant,24 Hour Security,Smoke Detector(s)
Acceptable Financing Cash, Cash to New Loan
Horse Feature Riding Trail
Listing Terms Cash, Cash to New Loan
Financing Cash
Special Listing Condition Standard
Read Less Info
Want to know what your home might be worth? Contact us for a FREE valuation!

Our team is ready to help you sell your home for the highest possible price ASAP

Bought with Sean Cox • Pellego, Inc.






