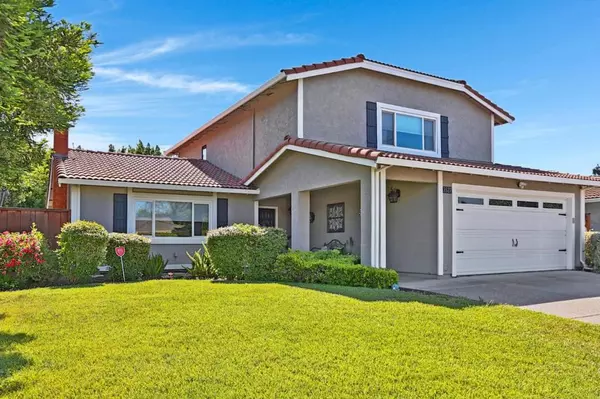$1,570,000
$1,618,999
3.0%For more information regarding the value of a property, please contact us for a free consultation.
4 Beds
3 Baths
2,126 SqFt
SOLD DATE : 08/23/2024
Key Details
Sold Price $1,570,000
Property Type Single Family Home
Sub Type Single Family Residence
Listing Status Sold
Purchase Type For Sale
Square Footage 2,126 sqft
Price per Sqft $738
MLS Listing ID ML81973082
Sold Date 08/23/24
Bedrooms 4
Full Baths 2
Half Baths 1
HOA Y/N No
Year Built 1985
Lot Size 7,714 Sqft
Property Description
This home truly has it all! Beautifully appointed, light, and bright, in a court location of the highly desirable Pleasanton Meadows neighborhood. The home has an open and flowing floor plan, with gorgeous wood flooring throughout. The spacious living room has a vaulted ceiling and cozy working fireplace - combined with a formal dining area, an upgraded kitchen and bonus family room. All Four bedrooms are upstairs, and all feature Custom California Closets. The primary bedroom is large with a walk-in closet and an updated bathroom. The back yard is wonderfully landscaped, with privacy and a wired gazebo that features a TV along with an adjacent fire pit for entertaining or enjoying a cozy and relaxing evening. Close to magnificently maintained parks. Enjoy the convenient access to top rated Pleasanton schools, shopping, 580 freeway, and Bart.
Location
State CA
County Alameda
Area 699 - Not Defined
Zoning R-1
Interior
Interior Features Walk-In Closet(s)
Cooling Central Air
Flooring Carpet, Tile, Wood
Fireplaces Type Living Room
Fireplace Yes
Appliance Dishwasher, Disposal, Microwave, Refrigerator
Laundry In Garage
Exterior
Garage Gated, Off Street
Garage Spaces 2.0
Garage Description 2.0
Fence Wood
Utilities Available Natural Gas Available
View Y/N No
Roof Type Tile
Accessibility None
Attached Garage Yes
Total Parking Spaces 2
Building
Lot Description Level
Faces West
Story 2
Foundation Slab
Sewer Public Sewer
Water Public
Architectural Style Traditional
New Construction No
Schools
Elementary Schools Other
Middle Schools Other
High Schools Other
School District Other
Others
Tax ID 9461125033
Financing Conventional
Special Listing Condition Standard
Read Less Info
Want to know what your home might be worth? Contact us for a FREE valuation!

Our team is ready to help you sell your home for the highest possible price ASAP

Bought with RECIP • Out of Area Office







