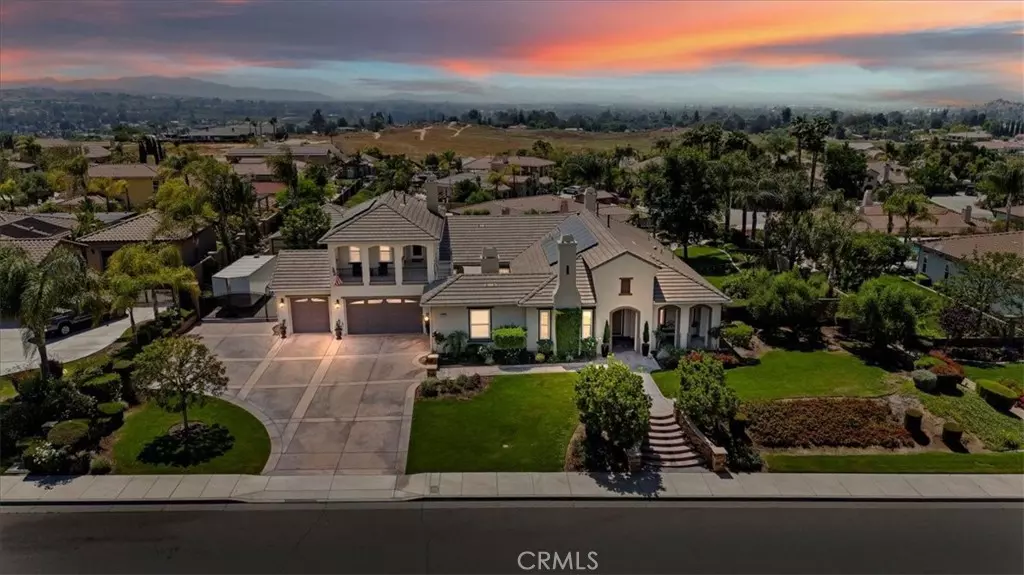$1,675,000
$1,699,000
1.4%For more information regarding the value of a property, please contact us for a free consultation.
5 Beds
5 Baths
4,434 SqFt
SOLD DATE : 08/30/2024
Key Details
Sold Price $1,675,000
Property Type Single Family Home
Sub Type Single Family Residence
Listing Status Sold
Purchase Type For Sale
Square Footage 4,434 sqft
Price per Sqft $377
MLS Listing ID IV24114143
Sold Date 08/30/24
Bedrooms 5
Full Baths 4
Half Baths 1
Construction Status Turnkey
HOA Y/N No
Year Built 2004
Lot Size 0.530 Acres
Property Description
***SPECTACULAR SINGLE STORY ESTATE with POOL, SPA, CASITAS, GEN SUITE, BBQ AREA, 27 SOLAR PANELS (PAID OFF), RV PARKING & CITY LIGHTS VIEWS*** This HOME SHOWS LIKE A MODEL HOME and is located in the Highly Desirable area of Alessandro Heights in Riverside and is Absolutely STUNNING with a massive Amount of Upgrades including 4 Fireplaces, NEW Flooring, NEW Interior Paint, Crown Moulding throughout, Quartz Countertops, Wood Shutters and Incredible Backyard with a Casitas (Pool House & Bathroom) Pool, Spa, BBQ Area, Firepit, and gated RV Parking. This is an Incredible Floorplan with 5 Bedrooms, 4 1/2 Baths, 4434 Sq. Ft, Large lot, 4 Car Garage (with epoxy floors) with stairs leading to a private Gen Suite (Large Bedroom, Kitchenette and Bathroom perfect for Guests or Home Office above the Garage and a separate Casitas overlooking the pool for In-Laws or Pool House with Bathroom and Closet. Upon entering the main home there is a spacious Formal Living, Dining Room, Wine Room with a Beautiful Iron Door, separate Coffee Bar leading to a Fully Remodeled Kitchen with Built-In Refrigerator, Quartz Counters, Stainless Steel Appliances, Dining Area overlooking the Massive Family Room with Fireplace and a separate Courtyard with Fireplace. The Huge Primary Suite is Amazing with a dual sided Fireplace with separate sitting area, the Primary Bathroom has Beautiful Stone Walk-In Shower and Jacuzzi Tub with Double sinks and two Walk-In Closets with Built-in Closet Organizers. The Primary Suite has views of the pool, spa, and Beautiful Backyard with lots of flowers and lush landscaping. The Backyard is so Beautiful with a Detached Cabana area, Covered Patio, BBQ Area, Casita and City Lights Views. There are 27 SOLAR PANELS are PAID OFF providing Huge Savings!!! No HOA and Excellent Schools!!! Checkout our Virtual Tour Video!!!
Location
State CA
County Riverside
Area 252 - Riverside
Rooms
Other Rooms Cabana
Main Level Bedrooms 4
Interior
Interior Features Breakfast Area, Ceiling Fan(s), Crown Molding, Separate/Formal Dining Room, Quartz Counters, Recessed Lighting, Bedroom on Main Level, Main Level Primary, Primary Suite, Walk-In Closet(s)
Heating Central
Cooling Central Air
Flooring Carpet, Tile, Vinyl
Fireplaces Type Family Room, Living Room, Primary Bedroom, Outside
Fireplace Yes
Appliance Double Oven, Dishwasher, Gas Cooktop, Disposal, Microwave
Laundry Laundry Room
Exterior
Parking Features Door-Multi, Garage, Garage Door Opener, RV Access/Parking
Garage Spaces 4.0
Garage Description 4.0
Fence Wrought Iron
Pool Private
Community Features Sidewalks
Utilities Available Electricity Connected, Natural Gas Connected, Sewer Connected, Water Connected
View Y/N Yes
View City Lights
Roof Type Tile
Porch Rear Porch, Covered, Front Porch, Open, Patio
Attached Garage Yes
Total Parking Spaces 8
Private Pool Yes
Building
Lot Description Sprinklers In Rear, Sprinklers In Front
Story 2
Entry Level Two
Foundation Slab
Sewer Public Sewer
Water Public
Architectural Style Mediterranean
Level or Stories Two
Additional Building Cabana
New Construction No
Construction Status Turnkey
Schools
School District Riverside Unified
Others
Senior Community No
Tax ID 243500012
Security Features Carbon Monoxide Detector(s),Smoke Detector(s)
Acceptable Financing Cash, Cash to New Loan, Conventional, FHA, Fannie Mae, Freddie Mac, VA Loan
Listing Terms Cash, Cash to New Loan, Conventional, FHA, Fannie Mae, Freddie Mac, VA Loan
Financing Cash
Special Listing Condition Standard
Read Less Info
Want to know what your home might be worth? Contact us for a FREE valuation!

Our team is ready to help you sell your home for the highest possible price ASAP

Bought with Jimmy Reed • Re/Max Coastal Homes


