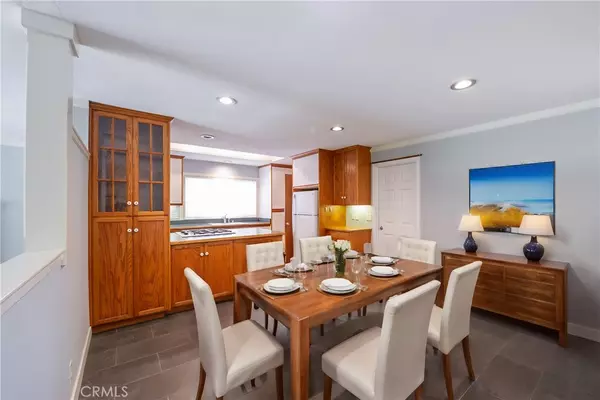$470,000
$485,000
3.1%For more information regarding the value of a property, please contact us for a free consultation.
4 Beds
3 Baths
1,746 SqFt
SOLD DATE : 09/10/2024
Key Details
Sold Price $470,000
Property Type Single Family Home
Sub Type Single Family Residence
Listing Status Sold
Purchase Type For Sale
Square Footage 1,746 sqft
Price per Sqft $269
MLS Listing ID SN24110837
Sold Date 09/10/24
Bedrooms 4
Full Baths 2
Half Baths 1
HOA Y/N No
Year Built 1960
Lot Size 6,969 Sqft
Property Description
Big Price Reduction!!! This home sits just a block off Bidwell Park. The Main House Features 3 Beds/2 Baths – Hardwood Floors; New Kitchen Tile Floor, Crown Molding, Baseboards, Upgraded Wiring throughout & an On-Demand Water Heater. Spacious Living Room has a wood fireplace & sliding door to the easy-care back yard. Primary Bedroom has an attached bath. The Laundry Room is shared with the Apartment. Looking for a Multi-generational shared space? Or a rental? The Apartment, built with permits, is a 1 Bed/ 1 Bath with a built-in shelving unit in the bedroom, a Walk-In Closet between the bed & bath and a Walk-in Shower. The “Plug-In” kitchen comes with a Refrigerator, Microwave & Hot Plate. The entire lot has been renovated to be low maintenance & drought tolerant. A River Rock Bubbler Drainage system was installed to direct water to the street. The Apartment & Main house have separate backyards. Main house has a large patio with a Fire-Pit and a Hot Tub Pad poured ready with electrical installed. New Roof in 2019, Exterior Paint & Heater 2023. RV Parking with custom metal swing gates on the North side of the house. Virtual Staging added to show possibilities - Enjoy!
Location
State CA
County Butte
Zoning R1
Rooms
Main Level Bedrooms 4
Interior
Interior Features All Bedrooms Down, Main Level Primary, Primary Suite
Cooling Central Air
Fireplaces Type Living Room, Wood Burning
Fireplace Yes
Laundry Laundry Room
Exterior
Parking Features Driveway, Paved, RV Access/Parking
Pool None
Community Features Biking, Hiking, Park, Sidewalks
View Y/N Yes
View Neighborhood
Roof Type Composition
Private Pool No
Building
Lot Description Back Yard, Sloped Down
Story 1
Entry Level One
Sewer Public Sewer
Water Public
Level or Stories One
New Construction No
Schools
School District Chico Unified
Others
Senior Community No
Tax ID 045540034000
Acceptable Financing Conventional, FHA, Fannie Mae, Submit, VA Loan
Listing Terms Conventional, FHA, Fannie Mae, Submit, VA Loan
Financing Cash
Special Listing Condition Standard
Read Less Info
Want to know what your home might be worth? Contact us for a FREE valuation!

Our team is ready to help you sell your home for the highest possible price ASAP

Bought with Travis Whitehead • Keller Williams Realty Chico Area







