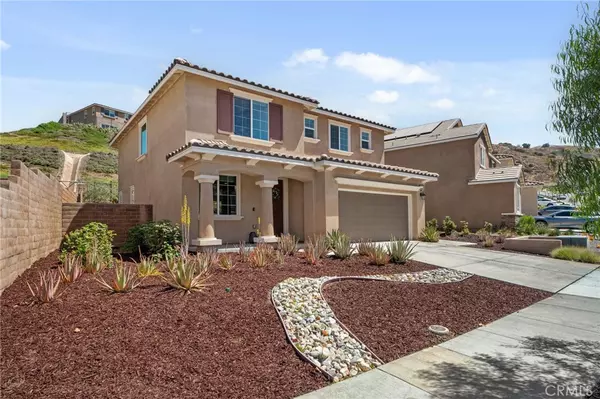$725,000
$718,888
0.9%For more information regarding the value of a property, please contact us for a free consultation.
3 Beds
3 Baths
2,204 SqFt
SOLD DATE : 09/11/2024
Key Details
Sold Price $725,000
Property Type Single Family Home
Sub Type Single Family Residence
Listing Status Sold
Purchase Type For Sale
Square Footage 2,204 sqft
Price per Sqft $328
Subdivision Terramor
MLS Listing ID IG24150511
Sold Date 09/11/24
Bedrooms 3
Full Baths 2
Half Baths 1
Condo Fees $272
Construction Status Turnkey
HOA Fees $272/mo
HOA Y/N Yes
Year Built 2020
Lot Size 4,356 Sqft
Lot Dimensions Assessor
Property Description
Welcome to this exquisite, turnkey property located in the highly desirable Terramor Community! This stunning home offers 2,204 sq. ft. of living space, featuring three bedrooms, two and a half bathrooms, a spacious loft, an attached two-car garage, and solar panels. Upon entry, you are greeted by the main living areas adorned with elegant plank flooring. The open floor plan is perfect for entertaining, with a chef's dream kitchen that boasts a large center island with additional seating, stainless steel appliances, an oversized walk-in pantry, and ample cabinet space. The kitchen seamlessly flows into the family room, which provides direct access to the low-maintenance backyard. Upstairs, a versatile loft area awaits, ideal for a game room or additional family room. The master suite offers a spacious retreat with dual sinks, a walk-in shower, and a generous walk-in closet. Two additional bedrooms, a secondary bathroom, and a convenient laundry room complete the second floor. Enjoy the endless community amenities, including a pool, a clubhouse, outdoor barbecue areas, and more. Do not miss this opportunity – seize the moment and schedule your private showing today!
Location
State CA
County Riverside
Area 248 - Corona
Interior
Interior Features Ceiling Fan(s), Separate/Formal Dining Room, Eat-in Kitchen, Open Floorplan, Pantry, Quartz Counters, Recessed Lighting, All Bedrooms Up, Walk-In Pantry, Walk-In Closet(s)
Heating Central
Cooling Central Air
Flooring Carpet, Vinyl
Fireplaces Type None
Fireplace No
Appliance Dishwasher, Free-Standing Range, Microwave, Water Heater
Laundry Inside, Laundry Room, Upper Level
Exterior
Exterior Feature Lighting
Parking Features Driveway, Garage
Garage Spaces 2.0
Garage Description 2.0
Fence Brick, Vinyl
Pool Association
Community Features Curbs, Dog Park, Foothills, Hiking, Storm Drain(s), Street Lights, Sidewalks
Utilities Available Electricity Connected, Natural Gas Connected, Sewer Connected, Underground Utilities, Water Connected
Amenities Available Call for Rules, Clubhouse, Fire Pit, Outdoor Cooking Area, Barbecue, Picnic Area, Pool
View Y/N Yes
View Hills, Mountain(s)
Roof Type Tile
Accessibility Accessible Doors
Porch Covered, Front Porch
Attached Garage Yes
Total Parking Spaces 2
Private Pool No
Building
Lot Description Back Yard, Drip Irrigation/Bubblers, Front Yard
Faces Northwest
Story 2
Entry Level Two
Foundation Tie Down
Sewer Public Sewer
Water Public
Architectural Style Contemporary
Level or Stories Two
New Construction No
Construction Status Turnkey
Schools
High Schools Santiago
School District Corona-Norco Unified
Others
HOA Name Terramor
Senior Community No
Tax ID 290970085
Security Features Security System,Gated with Attendant,24 Hour Security,Smoke Detector(s)
Acceptable Financing Cash, Conventional, VA Loan
Listing Terms Cash, Conventional, VA Loan
Financing Conventional
Special Listing Condition Standard
Read Less Info
Want to know what your home might be worth? Contact us for a FREE valuation!

Our team is ready to help you sell your home for the highest possible price ASAP

Bought with Kerry Jackson • Coldwell Banker Realty






