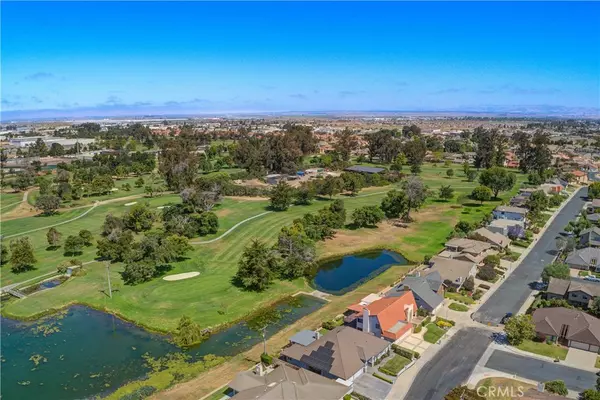$800,000
$899,000
11.0%For more information regarding the value of a property, please contact us for a free consultation.
3 Beds
3 Baths
2,782 SqFt
SOLD DATE : 09/17/2024
Key Details
Sold Price $800,000
Property Type Single Family Home
Sub Type Single Family Residence
Listing Status Sold
Purchase Type For Sale
Square Footage 2,782 sqft
Price per Sqft $287
MLS Listing ID PI24131254
Sold Date 09/17/24
Bedrooms 3
Full Baths 2
Half Baths 1
Construction Status Turnkey
HOA Y/N No
Year Built 1977
Lot Size 6,969 Sqft
Property Description
Welcome to 2731 Lorencita Drive, Santa Maria a stunning open-concept home located on the pristine Santa Maria Country Club golf course. This 3-bedroom, 3-bathroom residence spans 2,782 square feet and offers an exceptional living experience in a great local community.
As you enter, you'll be greeted by an abundance of natural light that illuminates the spacious living areas. The family room features high ceilings with beautiful beam accents and a cozy fireplace, creating a warm and inviting atmosphere. The large, well-appointed bathrooms offer both showers and soaking tubs for your comfort and relaxation.
Step out onto the balcony to enjoy serene views overlooking a tranquil pond and world-class golf course, perfect for unwinding after a long day. The home also includes a private shed in the back for additional storage and is surrounded by beautiful landscaping that enhances its charm and curb appeal, as well as a fairly new roof.
Experience the best of Santa Maria living in this exquisite home, where comfort, style, and a welcoming community come together. 2731 Lorencita Drive offers a unique opportunity to enjoy luxury living on the Santa Maria Country Club golf course.
Location
State CA
County Santa Barbara
Area Orwe - Sm/Orcutt West
Rooms
Other Rooms Shed(s)
Interior
Interior Features Beamed Ceilings, Ceiling Fan(s), Crown Molding, Separate/Formal Dining Room, Eat-in Kitchen, Granite Counters, Recessed Lighting, All Bedrooms Up, Walk-In Closet(s)
Heating Central
Cooling Central Air
Flooring Carpet, Wood
Fireplaces Type Family Room, Living Room
Fireplace Yes
Appliance Double Oven, Dishwasher, Gas Cooktop, Refrigerator
Laundry Washer Hookup, Laundry Room
Exterior
Parking Features Driveway, Garage Faces Front
Garage Spaces 2.0
Carport Spaces 2
Garage Description 2.0
Fence None
Pool None
Community Features Golf, Street Lights, Suburban, Sidewalks
View Y/N Yes
View Golf Course
Roof Type Shingle
Accessibility Grab Bars
Porch Concrete, Covered
Attached Garage Yes
Total Parking Spaces 4
Private Pool No
Building
Lot Description Front Yard, Lawn
Story 2
Entry Level One
Foundation Slab
Sewer Public Sewer
Water Public
Architectural Style Contemporary
Level or Stories One
Additional Building Shed(s)
New Construction No
Construction Status Turnkey
Schools
School District Orcutt Union
Others
Senior Community No
Tax ID 111350004
Acceptable Financing Cash to New Loan
Listing Terms Cash to New Loan
Financing Cash to New Loan
Special Listing Condition Standard
Read Less Info
Want to know what your home might be worth? Contact us for a FREE valuation!

Our team is ready to help you sell your home for the highest possible price ASAP

Bought with Victoria Jagoda • The Scotty Network, INC.






