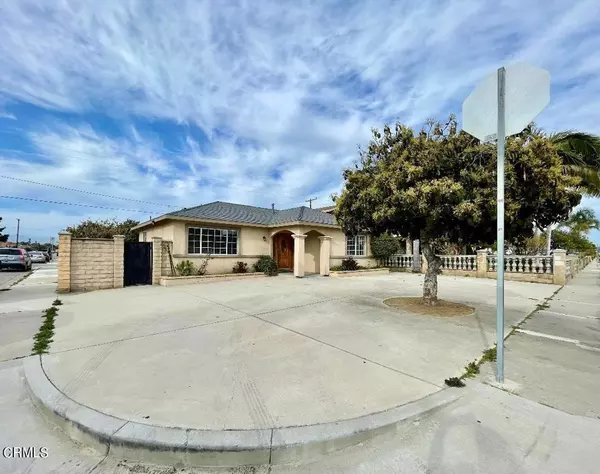$825,000
$785,000
5.1%For more information regarding the value of a property, please contact us for a free consultation.
4 Beds
2 Baths
1,496 SqFt
SOLD DATE : 09/27/2024
Key Details
Sold Price $825,000
Property Type Single Family Home
Sub Type Single Family Residence
Listing Status Sold
Purchase Type For Sale
Square Footage 1,496 sqft
Price per Sqft $551
MLS Listing ID V1-22646
Sold Date 09/27/24
Bedrooms 4
Full Baths 2
Construction Status Updated/Remodeled
HOA Y/N No
Year Built 1951
Lot Size 6,033 Sqft
Property Description
This captivating 4-room, 2-bathroom corner lot home is move-in ready and offers a warm and welcoming atmosphere. Beautifully remodeled. Let's break down some of its key features:Living Room: The well-lit living room accommodates friends and family, creating a cozy and inviting space.Functional Kitchen: The kitchen is designed for practicality, making meal preparation a breeze. Outdoor Space: The outdoor area is ideal, providing ample room for relaxation and enjoyment.Parking: No need to worry about parking--both the front and backyard offer more than enough space.New fresh paint in the interior home, new roof, new plumbing including new main sewer lateral, new light fixtures, new carpet, new toilets, new cabinets and mirrors, too many upgrades to mention.It's a must see. Whether you're hosting gatherings or simply enjoying your own space, this corner lot home has you covered.
Location
State CA
County Ventura
Area Vc33 - Oxnard - Southwest / Port Huenem
Interior
Interior Features Separate/Formal Dining Room, Pantry, Primary Suite
Heating Wall Furnace
Cooling None
Fireplaces Type None
Fireplace No
Appliance Gas Oven, Gas Range
Laundry Electric Dryer Hookup, Gas Dryer Hookup
Exterior
Garage Door-Single, Garage, Public
Garage Spaces 2.0
Garage Description 2.0
Fence Brick
Pool None
Community Features Street Lights, Sidewalks
View Y/N No
View None
Roof Type Other
Accessibility None
Porch None
Attached Garage Yes
Total Parking Spaces 2
Private Pool No
Building
Lot Description Sprinklers None
Story 1
Entry Level One
Foundation None
Sewer Public Sewer
Water Public
Level or Stories One
Construction Status Updated/Remodeled
Others
Senior Community No
Tax ID 2030091455
Security Features Carbon Monoxide Detector(s),Fire Detection System,Smoke Detector(s)
Acceptable Financing Cash, Cash to Existing Loan, Cash to New Loan, Conventional
Listing Terms Cash, Cash to Existing Loan, Cash to New Loan, Conventional
Financing Conventional
Special Listing Condition Standard
Read Less Info
Want to know what your home might be worth? Contact us for a FREE valuation!

Our team is ready to help you sell your home for the highest possible price ASAP

Bought with Anabella Diego • eXp Realty of Greater Los Angeles, Inc.







