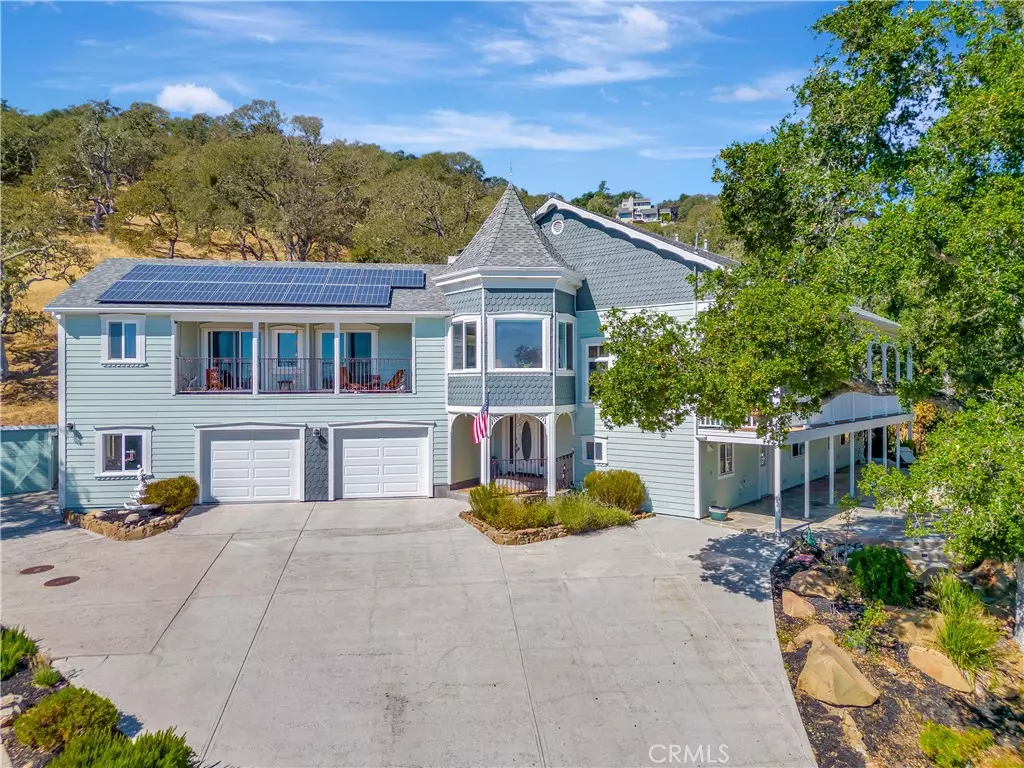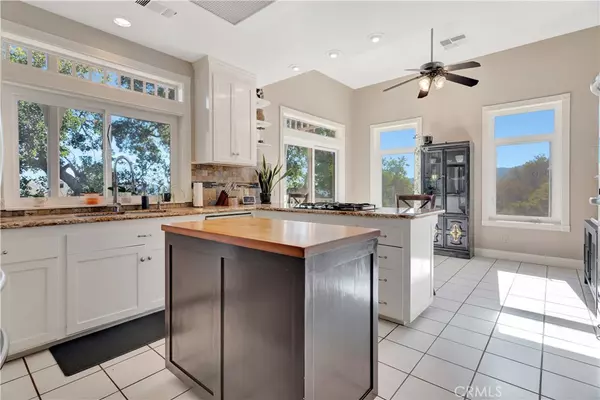$1,035,000
$1,195,000
13.4%For more information regarding the value of a property, please contact us for a free consultation.
4 Beds
5 Baths
4,891 SqFt
SOLD DATE : 10/03/2024
Key Details
Sold Price $1,035,000
Property Type Single Family Home
Sub Type Single Family Residence
Listing Status Sold
Purchase Type For Sale
Square Footage 4,891 sqft
Price per Sqft $211
MLS Listing ID NS23192970
Sold Date 10/03/24
Bedrooms 4
Full Baths 4
Half Baths 1
HOA Y/N No
Year Built 1991
Lot Size 2.130 Acres
Property Description
Welcome to your very own private and serene hillside estate, ideally located less than 10 miles from the charming town of Atascadero. This extraordinary property is a haven for large families seeking the perfect combination of tranquility and luxurious living.
As you step into this beautiful home, you'll immediately notice the heart of the house – a kitchen designed to delight any chef. Boasting stainless steel appliances, a convenient double oven, food pantry, and exquisite granite countertops, this space is a culinary masterpiece. Just off the kitchen, a deck awaits with panoramic views, providing the perfect backdrop for morning coffee or evening gatherings.
The formal living room offers a welcoming ambiance with its cozy fireplace, while the adjacent formal dining room exudes elegance with high tray ceilings and gorgeous hardwood floors that grace most of the home.
The spacious master suite is a true sanctuary with not one, but two walk-in closets, a private deck for savoring breathtaking views and glorious sunrises, and a cozy sitting area with a fireplace. Natural light streams through the numerous windows, creating an inviting atmosphere in every corner of the home.
All bedrooms in this residence are generously sized, ensuring comfort and convenience for the entire family.
For family fun and entertainment, you'll find a versatile game/recreational or bonus room equipped with its own separate kitchen and bath. This space is perfect for creating cherished memories with loved ones. Step outside to your personal paradise, complete with an incredible pool featuring captivating rock features, a thrilling slide, and soothing waterfalls.
Storage is never an issue in this home, with ample space thoughtfully integrated throughout.
Additional highlights include a side yard shed, dog run area, a deep and oversized garage, a workshop with a car lift, and GUEST QUARTERS with a private entrance, a full kitchen, and a bath. The breathtaking views continue throughout the property, framed by many majestic Oak trees.
As you arrive through the gated entrance, you'll be welcomed into a world of beauty and privacy, with gorgeous sunrises and a sense of serenity that's truly unmatched. Don't miss this remarkable opportunity to make this exceptional property your own and experience the tranquility and luxury it offers. Your hillside retreat awaits.
Location
State CA
County San Luis Obispo
Area Atsc - Atascadero
Rooms
Other Rooms Guest House Attached, Workshop
Interior
Interior Features Coffered Ceiling(s), Separate/Formal Dining Room, Eat-in Kitchen, Granite Counters, High Ceilings, Pantry, Walk-In Closet(s), Workshop
Heating Central
Cooling Central Air
Flooring Carpet, Tile, Wood
Fireplaces Type Living Room, Primary Bedroom
Fireplace Yes
Appliance Double Oven
Laundry Inside
Exterior
Parking Features Asphalt, RV Access/Parking
Garage Spaces 2.0
Garage Description 2.0
Pool Fenced, Gunite, Heated, Pebble, Private, Solar Heat, Waterfall
Community Features Rural
Utilities Available Cable Available
View Y/N Yes
View Mountain(s)
Attached Garage Yes
Total Parking Spaces 2
Private Pool Yes
Building
Lot Description 2-5 Units/Acre
Story 2
Entry Level Multi/Split
Sewer Septic Tank
Water Public
Level or Stories Multi/Split
Additional Building Guest House Attached, Workshop
New Construction No
Schools
School District Atascadero Unified
Others
Senior Community No
Tax ID 055062059
Security Features Security Gate
Acceptable Financing Cash to New Loan
Listing Terms Cash to New Loan
Financing Cash to New Loan
Special Listing Condition Standard
Read Less Info
Want to know what your home might be worth? Contact us for a FREE valuation!

Our team is ready to help you sell your home for the highest possible price ASAP

Bought with Robert Sousa • COMPASS






