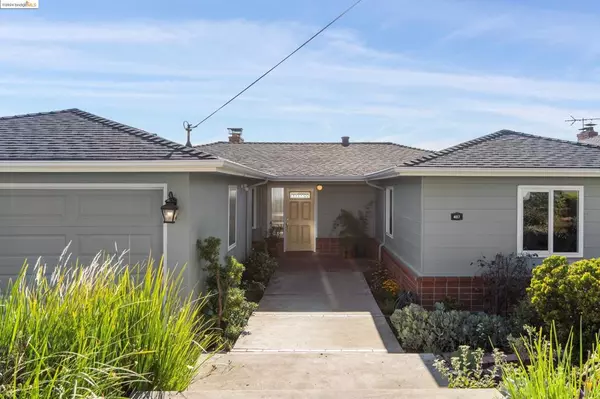$1,440,000
$1,295,000
11.2%For more information regarding the value of a property, please contact us for a free consultation.
4 Beds
4 Baths
2,588 SqFt
SOLD DATE : 10/01/2024
Key Details
Sold Price $1,440,000
Property Type Single Family Home
Sub Type Single Family Residence
Listing Status Sold
Purchase Type For Sale
Square Footage 2,588 sqft
Price per Sqft $556
Subdivision Fat Apples
MLS Listing ID 41070563
Sold Date 10/01/24
Bedrooms 4
Full Baths 3
Half Baths 1
HOA Y/N No
Year Built 1954
Lot Size 5,222 Sqft
Property Description
Welcome to 407 Seaview Drive. This delightful home offers the perfect blend of Bay views, Mid-century style, a flexible floor plan, beautiful landscaping & fabulous updates. The graceful front courtyard includes a covered front porch & a spacious level-in entry. The interior features an open floor plan w/ beautifully refinished random-plank oak floors & dramatic views of the bay, San Francisco & the Golden Gate Bridge. The main level also features an eat-in kitchen w/ new stainless steel appliances & granite countertops, an expansive open living room and dining room, 2 spacious bedrooms and 1.5 baths. A dedicated laundry room provides interior access to a large 2-car garage with built-in workshop & storage. The lower level features two additional bedrooms, 2 full bathrooms, a spacious family room, a second small kitchen & another workshop or craft space. The lower level has both interior and exterior access & is perfect for personal use, office, guests or possible ADU. Beautiful private yard with large patio, Cherry & Fig trees. Just a few blocks to Fat Apples, Kensington Circle, EC Plaza & BART. A fabulous & spacious home in a delightful neighborhood.
Location
State CA
County Contra Costa
Rooms
Other Rooms Storage
Interior
Interior Features Breakfast Bar, Eat-in Kitchen, Workshop
Heating Forced Air
Flooring Carpet, Tile, Wood
Fireplaces Type Living Room
Fireplace Yes
Appliance Gas Water Heater
Exterior
Parking Features Garage, Garage Door Opener
Garage Spaces 2.0
Garage Description 2.0
Pool None
View Y/N Yes
View Bay, Bridge(s), City Lights, Water
Roof Type Shingle
Porch Patio
Attached Garage Yes
Total Parking Spaces 4
Private Pool No
Building
Lot Description Back Yard, Sloped Down, Front Yard, Garden
Story Two
Entry Level Two
Sewer Public Sewer
Architectural Style Contemporary
Level or Stories Two
Additional Building Storage
New Construction No
Schools
School District West Contra Costa
Others
Tax ID 5044240157
Acceptable Financing Cash, Conventional
Listing Terms Cash, Conventional
Financing Conventional
Read Less Info
Want to know what your home might be worth? Contact us for a FREE valuation!

Our team is ready to help you sell your home for the highest possible price ASAP

Bought with Alissa Custer • District Homes






