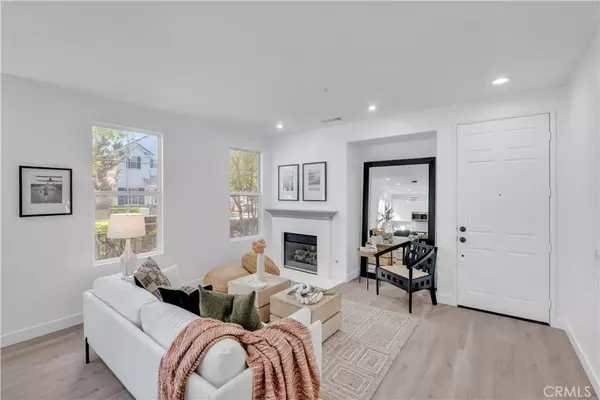$1,125,000
$1,149,900
2.2%For more information regarding the value of a property, please contact us for a free consultation.
3 Beds
3 Baths
1,936 SqFt
SOLD DATE : 10/24/2024
Key Details
Sold Price $1,125,000
Property Type Condo
Sub Type Condominium
Listing Status Sold
Purchase Type For Sale
Square Footage 1,936 sqft
Price per Sqft $581
Subdivision Aldenhouse (Aldh)
MLS Listing ID OC24192290
Sold Date 10/24/24
Bedrooms 3
Full Baths 2
Half Baths 1
Condo Fees $373
HOA Fees $373/mo
HOA Y/N Yes
Year Built 2001
Property Description
This beautifully updated end-unit offers an abundance of natural light, creating an inviting and warm atmosphere throughout. Featuring brand new luxury vinyl flooring, sleek quartz countertops, all-new cabinets, and vanities, no detail has been overlooked. The kitchen is equipped with stainless steel appliances and new hardware, seamlessly blending modern style with functionality. Enjoy meals and coffee at your breakfast bar or in the cozy dining space. The main level includes a spacious living area with a fireplace, an open kitchen, a flex-space currently being used as an office, and a half bathroom; perfect for entertaining. Step out of French doors onto the patio and enjoy serene views of the neighborhood. Upstairs, you'll find the three bedrooms, a spacious bonus area, and separate laundry room. The primary suite boasts a walk-in closet, dual sinks, a soaking tub, and a separate shower, offering a true retreat. Enjoy access to hiking trails, sport courts, dog park, pool, spa, picnic area, BBQ area, fire-pit, and clubhouse. Conveniently located near shops, restaurants, top-rated schools, and the 5 and 73 freeway.
Location
State CA
County Orange
Area Ld - Ladera Ranch
Rooms
Main Level Bedrooms 3
Interior
Interior Features Breakfast Bar, Ceiling Fan(s), Separate/Formal Dining Room, Quartz Counters, Recessed Lighting, All Bedrooms Up, Primary Suite, Walk-In Closet(s)
Heating Central
Cooling Central Air
Flooring Vinyl
Fireplaces Type Gas, Living Room
Fireplace Yes
Appliance Dishwasher, Gas Range, Microwave, Refrigerator
Laundry Inside, Upper Level
Exterior
Garage Garage
Garage Spaces 2.0
Garage Description 2.0
Pool Association
Community Features Curbs, Park, Sidewalks
Utilities Available Electricity Connected, Natural Gas Connected, Sewer Connected, Water Connected
Amenities Available Clubhouse, Sport Court, Dog Park, Fire Pit, Maintenance Grounds, Outdoor Cooking Area, Barbecue, Picnic Area, Playground, Pool, Spa/Hot Tub, Tennis Court(s), Trail(s)
View Y/N Yes
View Park/Greenbelt, Neighborhood
Porch Patio
Attached Garage Yes
Total Parking Spaces 2
Private Pool No
Building
Lot Description 0-1 Unit/Acre
Story 2
Entry Level Two
Sewer Public Sewer
Water Public
Level or Stories Two
New Construction No
Schools
Elementary Schools Chapparal
Middle Schools Ladera Ranch
High Schools Tesoro
School District Capistrano Unified
Others
HOA Name PMG - Aldenhouse
Senior Community No
Tax ID 93083250
Acceptable Financing Cash, Cash to New Loan, Conventional
Listing Terms Cash, Cash to New Loan, Conventional
Financing Cash
Special Listing Condition Standard
Read Less Info
Want to know what your home might be worth? Contact us for a FREE valuation!

Our team is ready to help you sell your home for the highest possible price ASAP

Bought with Autumn Ceniza • eXp Realty of California Inc







