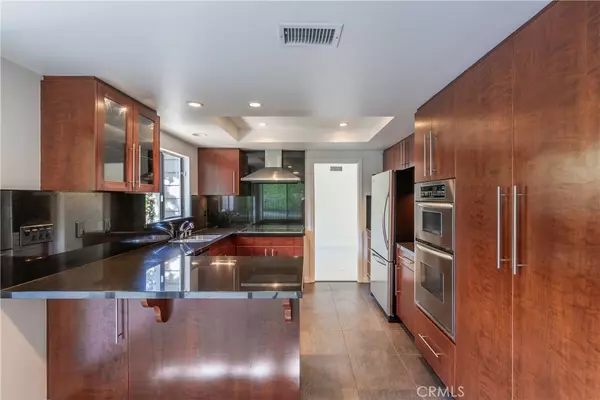$1,010,000
$1,049,000
3.7%For more information regarding the value of a property, please contact us for a free consultation.
3 Beds
3 Baths
2,267 SqFt
SOLD DATE : 11/08/2024
Key Details
Sold Price $1,010,000
Property Type Townhouse
Sub Type Townhouse
Listing Status Sold
Purchase Type For Sale
Square Footage 2,267 sqft
Price per Sqft $445
Subdivision Club View Townhomes (749)
MLS Listing ID SR24178063
Sold Date 11/08/24
Bedrooms 3
Full Baths 2
Half Baths 1
Condo Fees $690
HOA Fees $690/mo
HOA Y/N Yes
Year Built 1981
Lot Size 2,265 Sqft
Property Description
Upgraded and refreshed end unit Club View townhome with golf course views in the prestigious North Ranch community of Westlake Village. Enjoy peace and quiet in the best floorplan in this community, with entry way leading to spacious living room with stylish fireplace, which flows into the open kitchen and dining areas all on the main level. The living room also opens to a large patio for relaxing or entertaining. Upgraded kitchen features modern black granite counters, high end cabinetry, double oven and stainless steel appliances. The large Primary suite has beautiful views of the hills and a spa like bathroom with separate shower and tub, as well as large walk in closet. There are two other large guest bedrooms, one of which has a large balcony over the garage, and there is also an upgraded guest bathroom. Fantastic location close to the North Ranch Country Club, restaurants, shopping, and freeway, as well as great schools, make this a truly special offering.
Location
State CA
County Ventura
Area Wv - Westlake Village
Zoning RPD1.5
Interior
Interior Features Separate/Formal Dining Room, Granite Counters, High Ceilings, Entrance Foyer, Primary Suite
Heating Central
Cooling Central Air
Flooring Carpet
Fireplaces Type Living Room
Fireplace Yes
Appliance Double Oven, Dishwasher
Laundry Inside
Exterior
Parking Features Garage
Garage Spaces 2.0
Garage Description 2.0
Pool None
Community Features Biking, Golf, Hiking
Amenities Available Spa/Hot Tub
View Y/N Yes
View Hills
Accessibility None
Porch Concrete
Attached Garage Yes
Total Parking Spaces 4
Private Pool No
Building
Lot Description 0-1 Unit/Acre
Story 3
Entry Level Two
Sewer Public Sewer
Water Public
Level or Stories Two
New Construction No
Schools
High Schools Westlake
School District Conejo Valley Unified
Others
HOA Name Club Properties
Senior Community No
Tax ID 6900280385
Acceptable Financing Cash, Conventional
Listing Terms Cash, Conventional
Financing Conventional
Special Listing Condition Standard
Read Less Info
Want to know what your home might be worth? Contact us for a FREE valuation!

Our team is ready to help you sell your home for the highest possible price ASAP

Bought with Edward Romero • Sunset Group Realty






