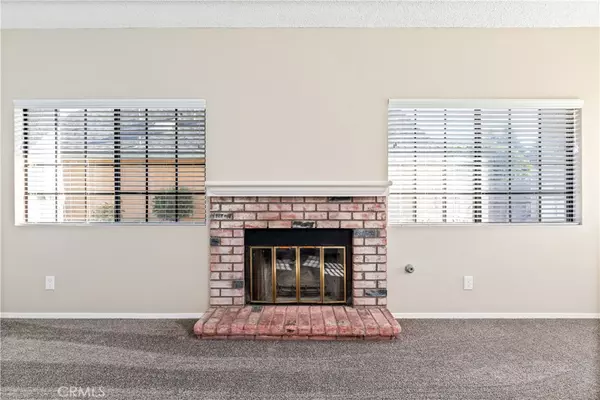$675,000
$649,000
4.0%For more information regarding the value of a property, please contact us for a free consultation.
4 Beds
3 Baths
1,857 SqFt
SOLD DATE : 11/14/2024
Key Details
Sold Price $675,000
Property Type Single Family Home
Sub Type Single Family Residence
Listing Status Sold
Purchase Type For Sale
Square Footage 1,857 sqft
Price per Sqft $363
Subdivision Sm Southeast(930)
MLS Listing ID SC24208685
Sold Date 11/14/24
Bedrooms 4
Full Baths 3
Construction Status Termite Clearance
HOA Y/N No
Year Built 1986
Lot Size 6,534 Sqft
Property Description
Welcome to 1430 Eagle Court, a beautifully updated residence nestled on a quiet cul-de-sac. This home has just been completely remodeled inside and out. This inviting home features 4 spacious bedrooms and 3 remodeled bathrooms, perfect for families and entertaining guests. The open-concept living area boasts abundant natural light and a cozy fireplace, creating a warm atmosphere for gatherings.
Step into the remodeled kitchen and notice the stone countertops, and ample cabinet space. Enjoy your meals in the adjoining dining area or take them outside to the spacious backyard, complete with a patio perfect for alfresco dining.
The upstairs bonus suite is a true retreat, featuring an ensuite bathroom and a generous walk-in closet. Additional highlights include a dedicated laundry room, a two-car garage, and beautifully landscaped front and back yards.
Located just minutes from local parks and shopping, this home offers both convenience and tranquility. Don't miss your chance to own this gem on Eagle Court—schedule a showing today!
Location
State CA
County Santa Barbara
Area Smse - Sm Southeast
Zoning SFR
Rooms
Main Level Bedrooms 3
Interior
Interior Features Cathedral Ceiling(s), Separate/Formal Dining Room, High Ceilings, Open Floorplan, Quartz Counters, Bedroom on Main Level, Main Level Primary, Multiple Primary Suites, Primary Suite
Heating Forced Air, Fireplace(s)
Cooling None
Flooring Carpet, Vinyl
Fireplaces Type Family Room, Gas
Fireplace Yes
Appliance Dishwasher, Gas Oven, Gas Range, Range Hood
Laundry Laundry Room
Exterior
Parking Features Driveway Level, Garage
Garage Spaces 2.0
Garage Description 2.0
Fence Wood
Pool None
Community Features Biking, Curbs, Park
Utilities Available Electricity Connected, Natural Gas Connected, Sewer Connected, Water Connected
View Y/N Yes
View Neighborhood
Roof Type Composition
Porch Concrete
Attached Garage Yes
Total Parking Spaces 4
Private Pool No
Building
Lot Description 0-1 Unit/Acre, Back Yard, Cul-De-Sac, Front Yard, Lawn, Landscaped, Level, Near Park, Rectangular Lot, Sprinkler System
Story 2
Entry Level Two
Foundation Slab
Sewer Public Sewer
Water Public
Level or Stories Two
New Construction No
Construction Status Termite Clearance
Schools
School District Santa Maria Joint Union
Others
Senior Community No
Tax ID 128069016
Acceptable Financing Cash, Cash to New Loan, Submit
Listing Terms Cash, Cash to New Loan, Submit
Financing Conventional
Special Listing Condition Standard
Read Less Info
Want to know what your home might be worth? Contact us for a FREE valuation!

Our team is ready to help you sell your home for the highest possible price ASAP

Bought with Sonam Narayan • eXp Realty of California, Inc.






