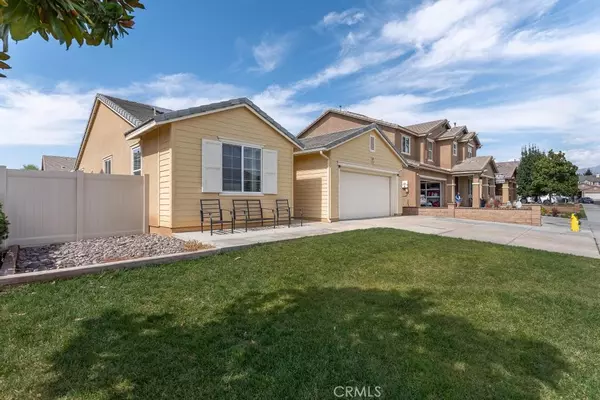$496,000
$489,900
1.2%For more information regarding the value of a property, please contact us for a free consultation.
3 Beds
2 Baths
1,501 SqFt
SOLD DATE : 12/03/2024
Key Details
Sold Price $496,000
Property Type Single Family Home
Sub Type Single Family Residence
Listing Status Sold
Purchase Type For Sale
Square Footage 1,501 sqft
Price per Sqft $330
Subdivision Seneca Springs
MLS Listing ID IV24208414
Sold Date 12/03/24
Bedrooms 3
Full Baths 2
Construction Status Turnkey
HOA Y/N No
Year Built 2011
Lot Size 5,662 Sqft
Property Description
Charming Single-Story Home with Solar Panels and Spacious Backyard
Welcome to this delightful 3-bedroom, 2-bathroom single-story home in a peaceful and family-friendly neighborhood. The property features energy-saving solar panels, making it environmentally friendly and cost-efficient. As you approach, you'll appreciate the inviting curb appeal, complete with a neatly manicured front lawn and a spacious two-car garage.
Open-concept layout combining the kitchen, dining, and living areas, perfect for entertaining or spending quality time with family.
The kitchen offers modern appliances, generous cabinet space, and a center island with additional seating.
The living room is cozy yet spacious, ideal for relaxation or hosting guests.
The home is designed with large windows that allow for plenty of natural light, creating a bright and welcoming atmosphere.
A large, private backyard with a covered patio, perfect for outdoor dining or simply enjoying the outdoors.
Low-maintenance landscaping in the backyard offers ample space for customization or gardening.
Side access to the backyard for additional storage or convenience.
A fully fenced yard provides privacy and security.
Additional features include central air conditioning, water heater, and ceiling fans throughout the home. Situated in a desirable location close to schools, parks, shopping, and dining, this home offers comfort and convenience.
Don't miss the opportunity to make this charming home yours today!
Location
State CA
County Riverside
Area 263 - Banning/Beaumont/Cherry Valley
Rooms
Main Level Bedrooms 3
Interior
Interior Features Separate/Formal Dining Room, See Remarks
Heating Central
Cooling Central Air
Flooring Laminate
Fireplaces Type See Remarks
Fireplace Yes
Appliance Gas Range, Microwave, Water Softener
Laundry See Remarks
Exterior
Garage Spaces 2.0
Garage Description 2.0
Fence Vinyl
Pool None
Community Features Street Lights
Utilities Available Cable Available, Electricity Available, Natural Gas Available, Phone Available, See Remarks
View Y/N Yes
View Mountain(s), Neighborhood
Roof Type Tile
Accessibility See Remarks
Porch None
Attached Garage Yes
Total Parking Spaces 2
Private Pool No
Building
Lot Description 0-1 Unit/Acre
Story 1
Entry Level One
Foundation None
Sewer Public Sewer
Water Public
Architectural Style See Remarks
Level or Stories One
New Construction No
Construction Status Turnkey
Schools
High Schools Beaumont
School District Beaumont
Others
Senior Community No
Tax ID 419593004
Security Features Carbon Monoxide Detector(s),Fire Detection System,Smoke Detector(s)
Acceptable Financing Cash, Conventional, FHA, Submit, USDA Loan, VA Loan
Green/Energy Cert Solar
Listing Terms Cash, Conventional, FHA, Submit, USDA Loan, VA Loan
Financing Conventional
Special Listing Condition Standard
Read Less Info
Want to know what your home might be worth? Contact us for a FREE valuation!

Our team is ready to help you sell your home for the highest possible price ASAP

Bought with Gloria O'Brien • First Team Real Estate






