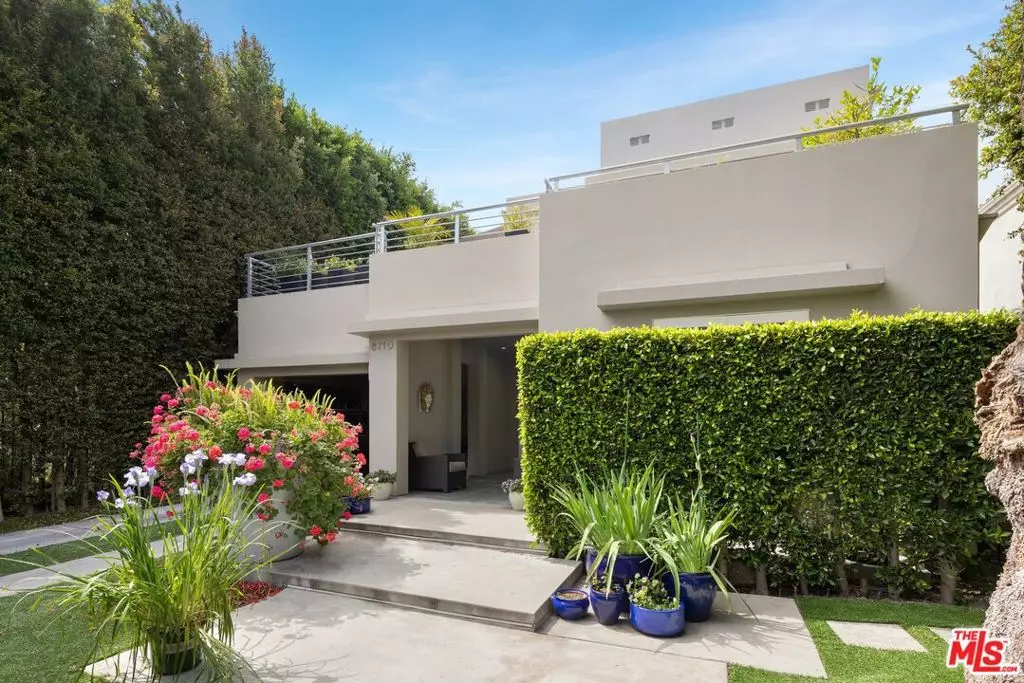$3,300,000
$3,495,000
5.6%For more information regarding the value of a property, please contact us for a free consultation.
3 Beds
4 Baths
2,800 SqFt
SOLD DATE : 12/06/2024
Key Details
Sold Price $3,300,000
Property Type Single Family Home
Sub Type Single Family Residence
Listing Status Sold
Purchase Type For Sale
Square Footage 2,800 sqft
Price per Sqft $1,178
MLS Listing ID 24397459
Sold Date 12/06/24
Bedrooms 3
Full Baths 3
Half Baths 1
HOA Y/N No
Year Built 2000
Lot Size 5,026 Sqft
Property Description
NEW VIBE, NEW LOOK, NEW PRICE Get ready to fall in love with this modern masterpiece in West Hollywood! Meticulously designed living space, this home is the ultimate blend of luxury and space, all on a rare, expansive lot. The crown jewel--a dreamy rooftop terrace on the 2nd floor your own private retreat with resort-style vibes, perfect for soaking up the sun or hosting unforgettable soires. Step through the wrought iron entry and automatic gate, where towering hedges guarantee your privacy. The grand, sky-lit entryway welcomes you with a stunning open floor plan, bathed in natural light from high ceilings and oversized windows. The spacious living room is a showstopper, with a cozy fireplace and dual seating areas that offer seamless views of the vanishing edge pool and spa through walls of glass. The Chef's kitchen is pure culinary bliss, loaded with counter space, storage, and a professional gas range ideal for everything from intimate dinners to lavish feasts. Downstairs, you'll find an en-suite bedroom, garage, laundry room, dining area, and an extra bathroom, all designed for ultimate convenience and poolside pleasure. Upstairs, the magic continues with another en-suite bedroom featuring sleek built-ins, plus a master suite that's all about indulgence. Enjoy a large walk-in closet, dual-sink vanity, spacious shower, jet tub, and a private balcony with lush treetop views, privacy hedges, and the shimmering pool below. Located just steps from the best shops, restaurants, Cedars-Sinai Hospital, and The Beverly Center, this impeccably maintained home is your ticket to the ultimate luxury lifestyle. Don't just live, live fabulously. Make it yours today!
Location
State CA
County Los Angeles
Area C10 - West Hollywood Vicinity
Zoning WDR1B*
Interior
Interior Features Separate/Formal Dining Room, Eat-in Kitchen, Walk-In Closet(s)
Heating Central
Cooling Central Air
Flooring Tile, Wood
Fireplaces Type Living Room
Furnishings Unfurnished
Fireplace Yes
Appliance Dishwasher, Refrigerator, Dryer, Washer
Exterior
Parking Features Controlled Entrance, Covered, Driveway, Gated
Garage Spaces 1.0
Garage Description 1.0
Pool In Ground
Community Features Gated
View Y/N No
View None
Porch Deck, Rooftop
Total Parking Spaces 4
Building
Lot Description Back Yard, Front Yard
Story 2
Entry Level Two
Sewer Other
Architectural Style Contemporary
Level or Stories Two
New Construction No
Others
Senior Community No
Tax ID 4336003020
Security Features Gated Community
Special Listing Condition Standard
Read Less Info
Want to know what your home might be worth? Contact us for a FREE valuation!

Our team is ready to help you sell your home for the highest possible price ASAP

Bought with Lea Porter • The Beverly Hills Estates

