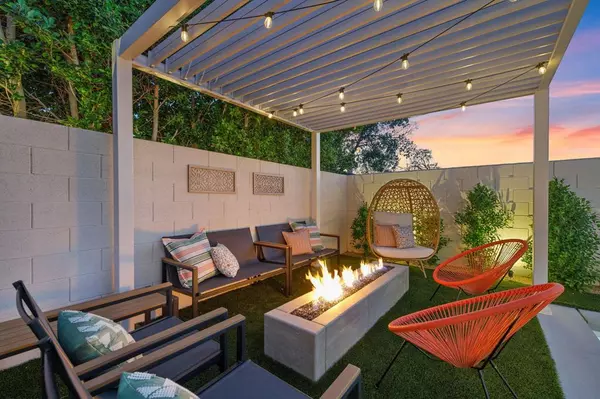$751,500
$749,000
0.3%For more information regarding the value of a property, please contact us for a free consultation.
4 Beds
2 Baths
1,590 SqFt
SOLD DATE : 12/06/2024
Key Details
Sold Price $751,500
Property Type Single Family Home
Sub Type Single Family Residence
Listing Status Sold
Purchase Type For Sale
Square Footage 1,590 sqft
Price per Sqft $472
Subdivision Anastacia
MLS Listing ID 219119524DA
Sold Date 12/06/24
Bedrooms 4
Full Baths 2
Condo Fees $270
Construction Status Updated/Remodeled
HOA Fees $270/mo
HOA Y/N Yes
Year Built 2006
Lot Size 4,356 Sqft
Property Description
Incredible Value! Priced below current comps! Perfect end of the year investment for great income and tax savings. Attention real estate investors! This stunning, fully remodeled home in the sought-after STR-approved community of Anastacia presents a unique investment opportunity. Ideally located within walking distance of the Polo Grounds, Coachella, and Stagecoach Festival, this property features 4 spacious bedrooms, 2 full baths, a 2-car garage, and a wrap-around patio perfect for hosting guests. Additional upgrades includes luxurious 42'' x 42'' flooring, new maple cabinetry, quartz countertops, a pebble-tec pool and spa, new Carrier 16Seer AC systems and so much more! This home offers high cash flow potential and long-term value. Contact us today for more details and to arrange a private showing!
Location
State CA
County Riverside
Area 314 - Indio South Of East Valley
Interior
Interior Features Breakfast Bar, Separate/Formal Dining Room, Furnished, Open Floorplan, See Remarks, Primary Suite, Walk-In Pantry, Walk-In Closet(s)
Heating Central, Forced Air, Fireplace(s)
Cooling Central Air
Flooring Tile
Fireplaces Type Gas, Living Room, Outside
Fireplace Yes
Appliance Dishwasher, Freezer, Gas Range, Refrigerator
Laundry Laundry Closet
Exterior
Parking Features Direct Access, Driveway, Garage, Garage Door Opener, Guest
Garage Spaces 2.0
Garage Description 2.0
Fence Privacy, Stucco Wall
Pool Gunite, Electric Heat, In Ground, Pebble, Private, Tile
Community Features Gated
Amenities Available Controlled Access, Maintenance Grounds, Management, Other, Pet Restrictions
View Y/N Yes
View Mountain(s), Pool
Porch Covered, Wrap Around
Attached Garage Yes
Total Parking Spaces 4
Private Pool Yes
Building
Lot Description Back Yard, Corners Marked, Cul-De-Sac, Front Yard, Lawn, Landscaped, Paved, Ranch, Yard
Story 1
Entry Level One
Level or Stories One
New Construction No
Construction Status Updated/Remodeled
Others
Senior Community No
Tax ID 616490031
Security Features Gated Community
Acceptable Financing Cash, Cash to New Loan, Conventional, 1031 Exchange
Listing Terms Cash, Cash to New Loan, Conventional, 1031 Exchange
Financing Conventional
Special Listing Condition Standard
Read Less Info
Want to know what your home might be worth? Contact us for a FREE valuation!

Our team is ready to help you sell your home for the highest possible price ASAP

Bought with Isabel Garcia • Douglas Elliman of California Inc.






