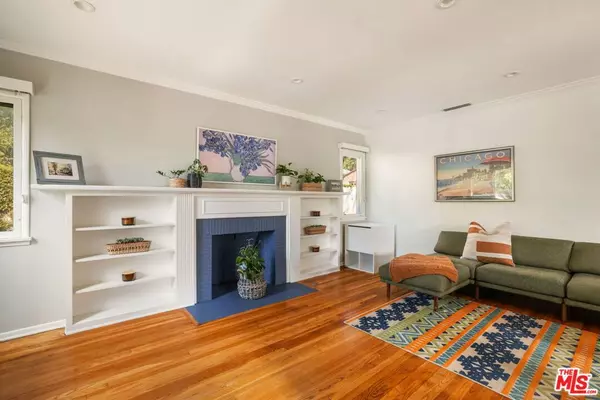$1,430,000
$1,299,000
10.1%For more information regarding the value of a property, please contact us for a free consultation.
3 Beds
2 Baths
1,547 SqFt
SOLD DATE : 12/09/2024
Key Details
Sold Price $1,430,000
Property Type Single Family Home
Sub Type Single Family Residence
Listing Status Sold
Purchase Type For Sale
Square Footage 1,547 sqft
Price per Sqft $924
MLS Listing ID 24453423
Sold Date 12/09/24
Bedrooms 3
Full Baths 2
HOA Y/N No
Year Built 1948
Lot Size 6,216 Sqft
Lot Dimensions Assessor
Property Description
Charming boho-chic traditional nestled in the heart of Altadena. This home stands out with its inviting front yard showcasing beautiful trees and lush landscaping. Upon entry you are welcomed by refinished original hardwood floors and a freshly painted fireplace. A completely renovated open concept kitchen with updated cabinets, counters, exposed beam, fully electric smart stainless steel appliances and an oversized island perfect for quality family time. Built in breakfast nook drenched in natural light. Well sized bedrooms and updated bathrooms with subway tile and quartz counters. The large backroom with it's gorgeous exposed beam ceiling can be used as a bedroom, family room, home office or even turned into a new primary suite. The backyard is a perfect retreat with a covered patio allowing for al-fresco dining, cozy outdoor furniture for lazy afternoons and a fire pit for late-night gatherings. This rare offering even includes paid off solar panels, EV charger and a new roof.
Location
State CA
County Los Angeles
Area 604 - Altadena
Zoning LCR175
Interior
Heating Central
Cooling Central Air
Flooring Wood
Fireplaces Type Decorative
Furnishings Unfurnished
Fireplace Yes
Appliance Dishwasher, Disposal, Dryer, Washer
Laundry Laundry Closet
Exterior
Parking Features Door-Multi, Driveway, Garage
Pool None
View Y/N No
View None
Total Parking Spaces 2
Private Pool No
Building
Story 1
Entry Level One
Architectural Style Traditional
Level or Stories One
New Construction No
Others
Senior Community No
Tax ID 5833017002
Special Listing Condition Standard
Read Less Info
Want to know what your home might be worth? Contact us for a FREE valuation!

Our team is ready to help you sell your home for the highest possible price ASAP

Bought with Carrie Grochow • Engel & Voelkers La Canada






