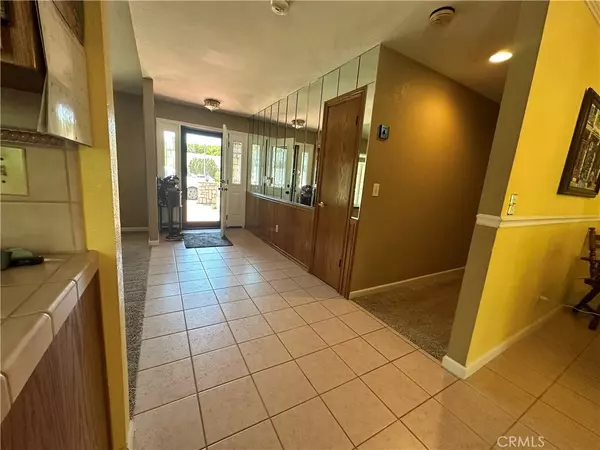$675,000
$690,000
2.2%For more information regarding the value of a property, please contact us for a free consultation.
3 Beds
3 Baths
2,429 SqFt
SOLD DATE : 12/20/2024
Key Details
Sold Price $675,000
Property Type Single Family Home
Sub Type Single Family Residence
Listing Status Sold
Purchase Type For Sale
Square Footage 2,429 sqft
Price per Sqft $277
MLS Listing ID MC24128979
Sold Date 12/20/24
Bedrooms 3
Full Baths 2
Half Baths 1
HOA Y/N No
Year Built 1991
Lot Size 1.049 Acres
Property Description
Welcome to this sprawling 3-bedroom, 2-bathroom home nestled on a landscaped acre in the desirable McSwain neighborhood of Atwater, CA. This beautifully appointed residence combines modern comfort with eco-friendly features and luxurious amenities. Enjoy energy savings and sustainable living with solar panels already integrated into the home. A whole-house fan will add to your comfort during hot, hot days, and will help your wallet breathe easy! Relax and entertain in style in your den complete with wet bar with easy access to a half bath and your private, sparkling pool. The spacious interior is abundant with natural light, perfect for family gatherings and everyday living. The unique open-concept master suite gives resort vibes that includes a spa-tub, fireplace and two closets!! Your eat-in kitchen provides a lovely view into the backyard oasis. Don't worry about the sun beating in--the patio awning provides a perfect amount of shade outside that won't allow the sun to beat through to the inside! RV Parking? Of Course!! Don't miss out on this rare opportunity to own a slice of paradise in McSwain. Schedule your private tour today!
Location
State CA
County Merced
Zoning A-R
Rooms
Main Level Bedrooms 3
Interior
Heating Central, Fireplace(s)
Cooling Central Air
Flooring Carpet
Fireplaces Type Living Room
Fireplace Yes
Appliance Dishwasher
Laundry Inside
Exterior
Parking Features Door-Multi, Driveway, Garage Faces Front, Garage
Garage Spaces 2.0
Garage Description 2.0
Pool Gunite, Private
Community Features Street Lights, Suburban
View Y/N Yes
View Neighborhood
Attached Garage Yes
Total Parking Spaces 2
Private Pool Yes
Building
Lot Description 11-15 Units/Acre, Back Yard, Front Yard, Landscaped, Sprinkler System
Story 1
Entry Level One
Sewer Septic Type Unknown
Water Well
Level or Stories One
New Construction No
Schools
School District Atwater
Others
Senior Community No
Tax ID 207090008000
Acceptable Financing Cash, Conventional, Submit
Listing Terms Cash, Conventional, Submit
Financing Conventional
Special Listing Condition Standard
Read Less Info
Want to know what your home might be worth? Contact us for a FREE valuation!

Our team is ready to help you sell your home for the highest possible price ASAP

Bought with Kellie Leach • Keller Williams Property Team






