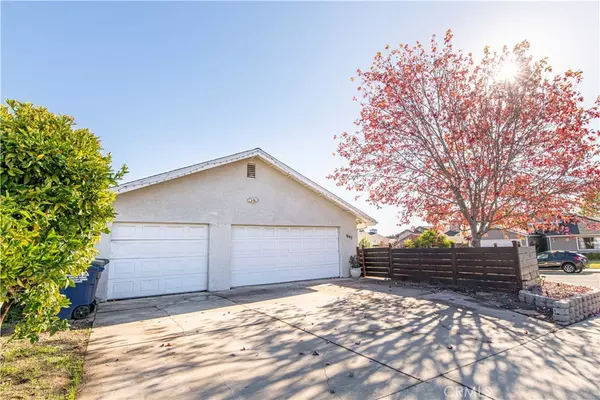$720,000
$729,000
1.2%For more information regarding the value of a property, please contact us for a free consultation.
3 Beds
2 Baths
1,621 SqFt
SOLD DATE : 12/24/2024
Key Details
Sold Price $720,000
Property Type Single Family Home
Sub Type Single Family Residence
Listing Status Sold
Purchase Type For Sale
Square Footage 1,621 sqft
Price per Sqft $444
Subdivision Nipomo(340)
MLS Listing ID PI24237959
Sold Date 12/24/24
Bedrooms 3
Full Baths 2
HOA Y/N No
Year Built 1993
Lot Size 5,998 Sqft
Property Description
Check out this spacious, single level home with 3 bedrooms, 2 baths + a 4th room in the 3rd garage bay that could be converted back if desired. The expansive yard boasts two fire pits, low maintenance landscaping, a large patio plus a hot tub. It's perfect for entertaining! Updates include custom paint, a newer water heater, and durable tile plank flooring that is perfect for pets and foot traffic. The pull-down attic ladder has built-out storage space to keep all those holiday or rarely-used items out of sight. On top of all this, the property is on a corner lot that backs up to a basin and is above street level, providing ample curb parking and privacy (only one adjacent neighbor).
Location
State CA
County San Luis Obispo
Area Npmo - Nipomo
Zoning RSF
Rooms
Main Level Bedrooms 3
Interior
Interior Features Breakfast Area, Ceiling Fan(s), Separate/Formal Dining Room, Bedroom on Main Level, Main Level Primary, Primary Suite
Heating Forced Air
Cooling None
Flooring Laminate, Tile
Fireplaces Type Family Room, Gas
Fireplace Yes
Appliance Dishwasher, Gas Oven, Gas Range, Water Heater
Laundry Inside
Exterior
Exterior Feature Fire Pit
Parking Features Concrete, Door-Multi, Driveway, Garage, Garage Faces Side
Garage Spaces 3.0
Garage Description 3.0
Pool None
Community Features Gutter(s), Sidewalks
Utilities Available Electricity Connected, Natural Gas Connected, Sewer Connected, Water Connected
View Y/N Yes
View Neighborhood
Attached Garage Yes
Total Parking Spaces 3
Private Pool No
Building
Lot Description Back Yard, Corner Lot, Front Yard, Sloped Up
Story 1
Entry Level One
Sewer Public Sewer
Water Public
Level or Stories One
New Construction No
Schools
School District Lucia Mar Unified
Others
Senior Community No
Tax ID 092145039
Acceptable Financing Cash, Cash to New Loan, Conventional, FHA, VA Loan
Listing Terms Cash, Cash to New Loan, Conventional, FHA, VA Loan
Financing Cash
Special Listing Condition Standard
Read Less Info
Want to know what your home might be worth? Contact us for a FREE valuation!

Our team is ready to help you sell your home for the highest possible price ASAP

Bought with Thomas Billinger • Richardson Sotheby's International Realty






