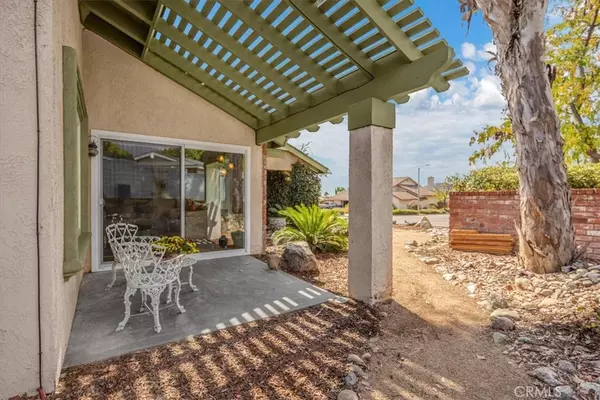$947,000
$945,000
0.2%For more information regarding the value of a property, please contact us for a free consultation.
3 Beds
2 Baths
1,783 SqFt
SOLD DATE : 12/31/2024
Key Details
Sold Price $947,000
Property Type Single Family Home
Sub Type Single Family Residence
Listing Status Sold
Purchase Type For Sale
Square Footage 1,783 sqft
Price per Sqft $531
MLS Listing ID CV24166881
Sold Date 12/31/24
Bedrooms 3
Full Baths 2
Construction Status Turnkey
HOA Y/N No
Year Built 1977
Lot Size 9,705 Sqft
Property Description
***PRICE IMPROVEMENT!*** Nestled in the highly sought-after North Claremont neighborhood, this attractive single-level residence boasts 3 bedrooms and 2 baths, blending comfort and style in a thoughtfully designed floorplan. As you enter through the double-door entryway, you're welcomed by an open formal living room featuring soaring cathedral ceilings and a cozy brick fireplace that creates a warm and inviting atmosphere. The adjoining dining room is ideal for hosting memorable gatherings. Large windows flood the space with expansive natural light, enhancing the home's bright and airy feel.
The updated kitchen is a chef's delight, featuring sleek granite countertops, a convenient breakfast bar, and stainless steel appliances. It seamlessly flows into the cozy family room, which is complete with a charming fireplace and custom-built cabinets and bookshelves—perfect for both relaxation and entertaining.
The primary suite includes a dressing area, double vanity, and ample closet space for added luxury. One bedroom features custom built-in bookshelves and a stylish desk, creating a perfect nook for work or study. Beautiful bamboo flooring runs throughout the home, enhancing its warmth and elegance.
Situated on a generous lot, and a quiet cul-de-sac, the property offers ample space, including a three-car garage with one bay converted into a versatile PERMITTED BONUS ROOM—ideal for a home office, gym, or creative space. The meticulously landscaped yard is adorned with mature, drought-tolerant trees and shrubs, offering a serene and low-maintenance outdoor retreat. Upgrades include newer HVAC, newer dual pane windows, and an upgraded 200 amp electrical panel.
This home is a rare find with its prime location, excellent schools, and move-in-ready condition. Don't miss the opportunity to make it your own!
Location
State CA
County Los Angeles
Area 683 - Claremont
Zoning CLRS10000*
Rooms
Other Rooms Shed(s)
Main Level Bedrooms 3
Interior
Interior Features Ceiling Fan(s), Cathedral Ceiling(s), Separate/Formal Dining Room, Granite Counters, Open Floorplan, Walk-In Closet(s)
Heating Central
Cooling Central Air
Flooring Bamboo, Carpet, Laminate, Tile, Wood
Fireplaces Type Family Room, Living Room, Multi-Sided
Fireplace Yes
Appliance Dishwasher, Gas Oven, Gas Range, Microwave, Refrigerator
Laundry In Garage
Exterior
Garage Spaces 2.0
Garage Description 2.0
Pool None
Community Features Curbs, Sidewalks
View Y/N Yes
View Neighborhood
Roof Type Composition
Porch Concrete, Patio
Attached Garage Yes
Total Parking Spaces 2
Private Pool No
Building
Lot Description Front Yard, Sprinkler System, Street Level
Story 1
Entry Level One
Sewer Public Sewer
Water Public
Architectural Style Contemporary
Level or Stories One
Additional Building Shed(s)
New Construction No
Construction Status Turnkey
Schools
Elementary Schools Chaparral
Middle Schools El Roble
High Schools Claremont
School District Claremont Unified
Others
Senior Community No
Tax ID 8671042017
Security Features Carbon Monoxide Detector(s),Smoke Detector(s)
Acceptable Financing Submit
Listing Terms Submit
Financing Conventional
Special Listing Condition Standard
Read Less Info
Want to know what your home might be worth? Contact us for a FREE valuation!

Our team is ready to help you sell your home for the highest possible price ASAP

Bought with Linda Ojeda • Redfin






