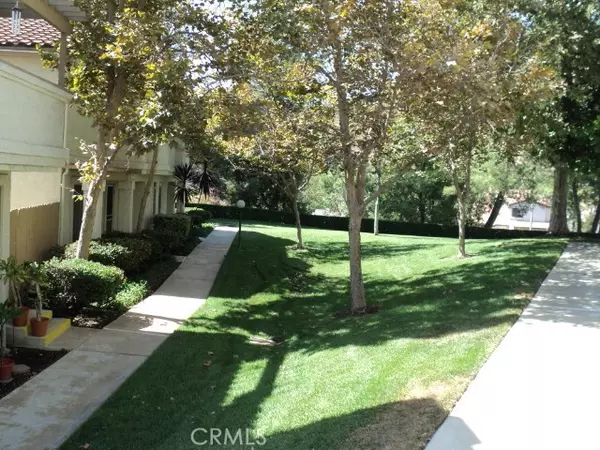$559,000
$559,000
For more information regarding the value of a property, please contact us for a free consultation.
2 Beds
3 Baths
1,157 SqFt
SOLD DATE : 01/02/2025
Key Details
Sold Price $559,000
Property Type Condo
Sub Type Condominium
Listing Status Sold
Purchase Type For Sale
Square Footage 1,157 sqft
Price per Sqft $483
MLS Listing ID TR24236329
Sold Date 01/02/25
Bedrooms 2
Full Baths 1
Half Baths 1
Three Quarter Bath 1
Condo Fees $407
HOA Fees $407/mo
HOA Y/N Yes
Year Built 1988
Lot Size 1.671 Acres
Property Description
HUGE PRICE REDUCTION! HUGE PRICE REDUCTION! HUGE PRICE REDUCTION! HUGE PRICE REDUCTION! HUGE PRICE REDUCTION! HUGE PRICE REDUCTION! Great opportunity to own a 2-story townhome with 2 primary bedrooms and a 2-car garage in Cimarron Oaks XI. Very desirable end unit with view of the grass, hills and trees. 2 primary bedrooms each with their own bathroom (Full bath with shower/tub in one bedroom and tiled shower in the other). Upgraded tile flooring, laminate flooring downstairs and custom tiled shower with frameless glass door. This property is a corner unit with a private patio. One of the best located units in the complex. Neighborhood has a community pool, spa and lots of common grassy areas. Close to Carlton J. Peterson Park, shopping and easy freeway access.HUGE PRICE REDUCTION! HUGE PRICE REDUCTION! HUGE PRICE REDUCTION! HUGE PRICE REDUCTION! HUGE PRICE REDUCTION! HUGE PRICE REDUCTION!
Location
State CA
County Los Angeles
Area 616 - Diamond Bar
Zoning LCR19000*
Interior
Interior Features Cathedral Ceiling(s), All Bedrooms Up
Heating Central, Forced Air, Fireplace(s)
Cooling Central Air
Flooring Laminate
Fireplaces Type Family Room, Gas
Fireplace Yes
Appliance Gas Range, Dryer, Washer
Exterior
Garage Spaces 2.0
Garage Description 2.0
Pool Association
Community Features Storm Drain(s), Street Lights, Suburban, Sidewalks
Utilities Available Electricity Connected, Natural Gas Connected, Sewer Connected
Amenities Available Pool, Spa/Hot Tub
View Y/N Yes
View Hills, Trees/Woods
Accessibility None
Porch Enclosed, Patio
Attached Garage No
Total Parking Spaces 2
Private Pool No
Building
Lot Description 0-1 Unit/Acre
Story 2
Entry Level Two
Sewer Public Sewer
Water Public
Architectural Style Contemporary
Level or Stories Two
New Construction No
Schools
School District Pomona Unified
Others
HOA Name Cimarron Oaks XI
Senior Community No
Tax ID 8704056099
Acceptable Financing Cash, Cash to Existing Loan, Cash to New Loan, Conventional, Cal Vet Loan, 1031 Exchange, Fannie Mae
Listing Terms Cash, Cash to Existing Loan, Cash to New Loan, Conventional, Cal Vet Loan, 1031 Exchange, Fannie Mae
Financing Conventional
Special Listing Condition Standard
Read Less Info
Want to know what your home might be worth? Contact us for a FREE valuation!

Our team is ready to help you sell your home for the highest possible price ASAP

Bought with Johanna Henao • RE/MAX CHAMPIONS






