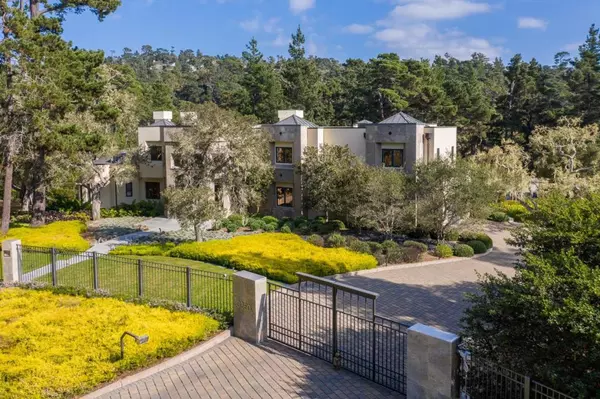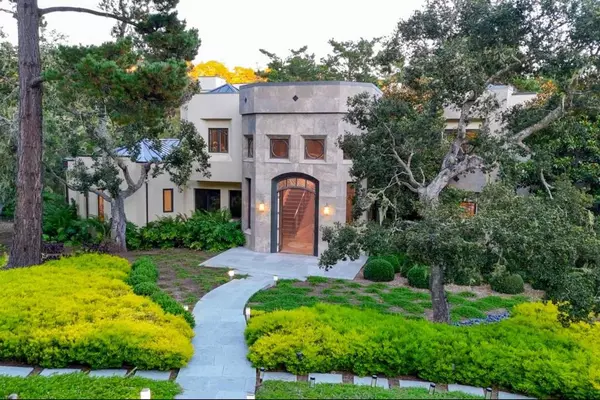$7,995,000
$7,995,000
For more information regarding the value of a property, please contact us for a free consultation.
7 Beds
10 Baths
12,720 SqFt
SOLD DATE : 01/07/2025
Key Details
Sold Price $7,995,000
Property Type Single Family Home
Sub Type Single Family Residence
Listing Status Sold
Purchase Type For Sale
Square Footage 12,720 sqft
Price per Sqft $628
MLS Listing ID ML81986957
Sold Date 01/07/25
Bedrooms 7
Full Baths 8
Half Baths 2
Condo Fees $833
HOA Fees $277/qua
HOA Y/N Yes
Year Built 2006
Lot Size 10.817 Acres
Property Description
A captivating private retreat and golf destination set in the heart of the world-famous golf mecca of Pebble Beach. Minutes from both downtown Pebble Beach and Carmel-by-the-Sea, enjoy world class dining, shopping, spas, beaches and the Lodge, and minutes from the most elevated golf experiences the world has to offer. This luxurious estate is one of only 20 properties located in the exclusive gated community of Macomber Estates. For the avid golfer, executive, and entertainer alike this 10-acre compound, boasting over 12,000 square feet of living space, offers exceptional quality in this prestigious location. Seven bedrooms, eight bathrooms, a state-of-the-art golf simulator room, a new putting green, extensive gym, guest house, two garages accommodating six cars, and expansive indoor-outdoor entertaining spaces. This home is magnificent in both size and space, promising the ultimate luxury lifestyle experience for owners, family, friends and their guests.
Location
State CA
County Monterey
Area 699 - Not Defined
Zoning R1
Interior
Interior Features Utility Room, Wine Cellar, Walk-In Closet(s)
Flooring Carpet, Stone, Tile, Wood
Fireplaces Type Family Room
Fireplace Yes
Appliance Double Oven, Dishwasher, Freezer, Gas Cooktop, Ice Maker, Microwave, Refrigerator, Range Hood, Vented Exhaust Fan, Warming Drawer
Laundry Gas Dryer Hookup
Exterior
Parking Features Guest, Gated, Off Site, Off Street
Garage Spaces 6.0
Garage Description 6.0
Utilities Available Natural Gas Available
Amenities Available Insurance, Other
View Y/N Yes
View Park/Greenbelt, Trees/Woods
Roof Type Elastomeric
Accessibility Parking, Accessible Doors
Porch Deck
Attached Garage No
Total Parking Spaces 6
Building
Faces Northwest
Water Public
Architectural Style Contemporary
New Construction No
Schools
School District Carmel Unified
Others
HOA Name Macomber Estates HOA
Tax ID 008162021000
Security Features Fire Sprinkler System,Security Lights
Financing Cash
Special Listing Condition Standard
Read Less Info
Want to know what your home might be worth? Contact us for a FREE valuation!

Our team is ready to help you sell your home for the highest possible price ASAP

Bought with The Ruiz Group • Keller Williams Realty






