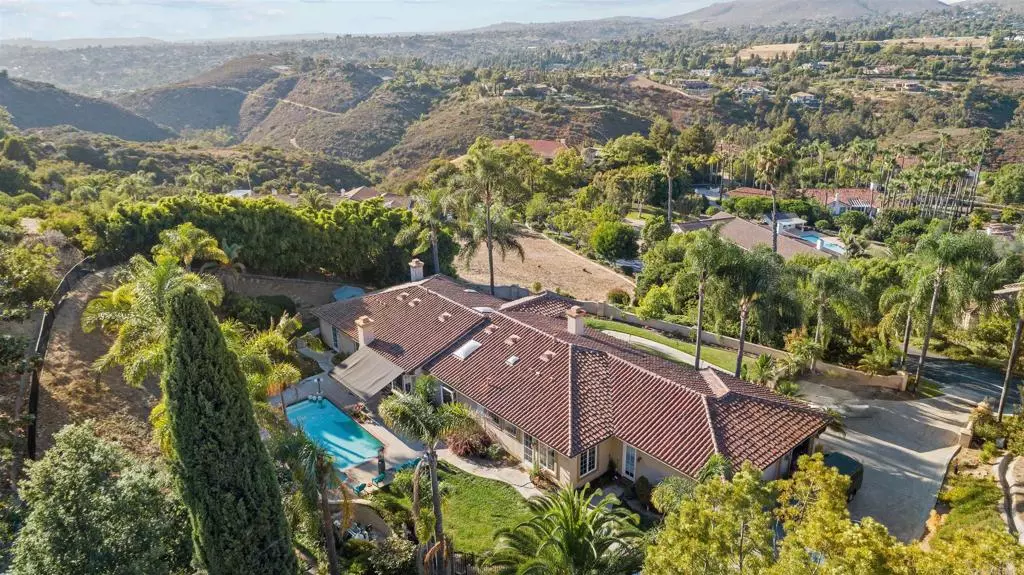$2,900,000
$3,300,000
12.1%For more information regarding the value of a property, please contact us for a free consultation.
4 Beds
6 Baths
3,960 SqFt
SOLD DATE : 01/08/2025
Key Details
Sold Price $2,900,000
Property Type Single Family Home
Sub Type Single Family Residence
Listing Status Sold
Purchase Type For Sale
Square Footage 3,960 sqft
Price per Sqft $732
MLS Listing ID NDP2406851
Sold Date 01/08/25
Bedrooms 4
Full Baths 4
Half Baths 2
Condo Fees $625
HOA Fees $625/mo
HOA Y/N Yes
Year Built 1990
Lot Size 1.210 Acres
Property Description
Exceptional, luxurious single-story home in a private, gated community. Among just 40 other homes in The Groves, this secluded estate ensures the lifestyle you want. The home sits on 1.2 acres, has jaw-dropping panoramic views, beautiful grounds, a pool, spa, and outdoor kitchen area with a built-in barbeque. A spacious living room with a fireplace is separate from the family room which has its own fireplace and opens to the large kitchen. An extra large dining room provides the perfect entertainment venue. All bedrooms have their own ensuite bathrooms, plus there is a half-bath by the living room and one near the pool.The primary suite, at one end of the home is adjoined with a deep soaking tub, an oversize shower, dual dressing areas and a large walk-in closet. Seller's are motivated.
Location
State CA
County San Diego
Area 92067 - Rancho Santa Fe
Zoning R1
Rooms
Main Level Bedrooms 4
Interior
Interior Features All Bedrooms Down, Attic, Main Level Primary, Walk-In Pantry, Walk-In Closet(s)
Cooling Central Air
Flooring Tile, Wood
Fireplaces Type Family Room, Living Room
Fireplace Yes
Appliance Dryer, Washer
Laundry Laundry Room
Exterior
Garage Spaces 3.0
Garage Description 3.0
Pool Fenced, Gas Heat, In Ground
Community Features Storm Drain(s)
Amenities Available Controlled Access, Management, Pickleball, Tennis Court(s)
View Y/N Yes
View Hills, Mountain(s), Panoramic
Attached Garage Yes
Total Parking Spaces 9
Private Pool Yes
Building
Lot Description Back Yard, Front Yard, Lawn, Landscaped, Planned Unit Development, Paved, Secluded, Sprinkler System
Story 1
Entry Level One
Sewer Public Sewer
Architectural Style Contemporary
Level or Stories One
Schools
School District Encinitas Union
Others
HOA Name SD HOA
HOA Fee Include Sewer
Senior Community No
Tax ID 2654410500
Acceptable Financing Cash, Conventional, FHA, VA Loan
Listing Terms Cash, Conventional, FHA, VA Loan
Financing Cash
Special Listing Condition Standard
Read Less Info
Want to know what your home might be worth? Contact us for a FREE valuation!

Our team is ready to help you sell your home for the highest possible price ASAP

Bought with Wendy Matthews • Real Broker






