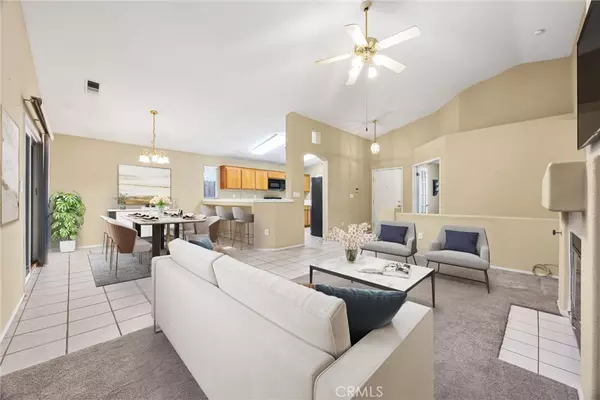$370,000
$350,000
5.7%For more information regarding the value of a property, please contact us for a free consultation.
3 Beds
2 Baths
1,434 SqFt
SOLD DATE : 01/09/2025
Key Details
Sold Price $370,000
Property Type Single Family Home
Sub Type Single Family Residence
Listing Status Sold
Purchase Type For Sale
Square Footage 1,434 sqft
Price per Sqft $258
MLS Listing ID SR24247333
Sold Date 01/09/25
Bedrooms 3
Full Baths 2
HOA Y/N No
Year Built 1995
Lot Size 6,098 Sqft
Property Description
Charming 3-bedroom, 2-bath home in the desirable Silver Creek neighborhood! Upon arrival the inviting tiled front porch welcomes you, perfect for year-round relaxation. This home is just a short walk to Suburu School and the local park. The spacious great room features a cozy fireplace, while the kitchen offers bar-top seating and a seamless flow to the dining area with patio doors leading to a pergola-covered porch perfect for outdoor relaxation. The primary suite boasts double sinks in the bathroom, adding a touch of convenience and luxury. Additional highlights include a newer HVAC system and water heater. Enjoy the ease of nearby shopping and dining options, making this home an excellent choice for comfort and accessibility.
Location
State CA
County Kern
Area Bksf - Bakersfield
Zoning R-1
Rooms
Main Level Bedrooms 1
Interior
Interior Features Breakfast Bar, Tile Counters, Utility Room
Heating Radiant
Cooling Central Air
Fireplaces Type Family Room
Fireplace Yes
Appliance Gas Oven, Gas Range, Washer
Laundry Laundry Room
Exterior
Parking Features Door-Multi, Garage
Garage Spaces 2.0
Garage Description 2.0
Fence Wood
Pool None
Community Features Sidewalks
View Y/N Yes
View Neighborhood
Roof Type Tile
Attached Garage Yes
Total Parking Spaces 2
Private Pool No
Building
Lot Description Front Yard
Story 1
Entry Level One
Sewer Public Sewer
Water Public
Level or Stories One
New Construction No
Schools
School District Kern Union
Others
Senior Community No
Tax ID 49830508005
Acceptable Financing Cash, Conventional, FHA, Submit
Listing Terms Cash, Conventional, FHA, Submit
Financing Cash
Special Listing Condition Standard
Read Less Info
Want to know what your home might be worth? Contact us for a FREE valuation!

Our team is ready to help you sell your home for the highest possible price ASAP

Bought with General NONMEMBER • NONMEMBER MRML






