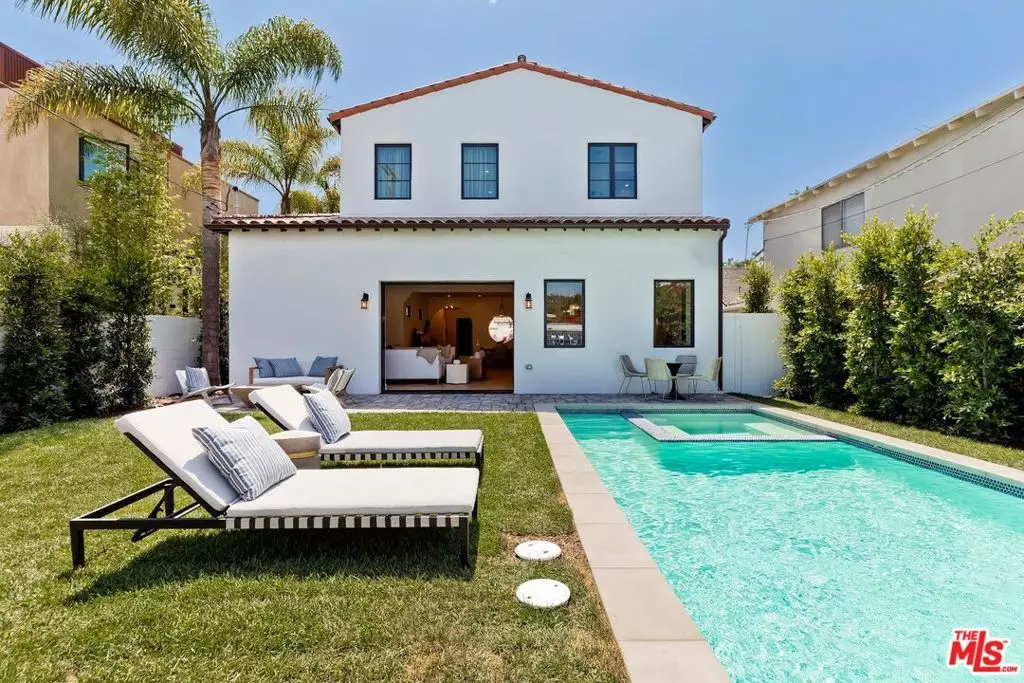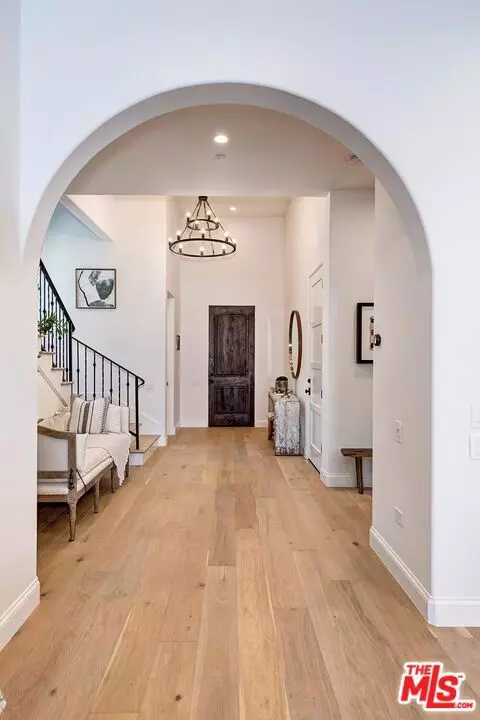$3,300,000
$3,436,000
4.0%For more information regarding the value of a property, please contact us for a free consultation.
5 Beds
5 Baths
3,436 SqFt
SOLD DATE : 01/13/2025
Key Details
Sold Price $3,300,000
Property Type Single Family Home
Sub Type Single Family Residence
Listing Status Sold
Purchase Type For Sale
Square Footage 3,436 sqft
Price per Sqft $960
MLS Listing ID 24406145
Sold Date 01/13/25
Bedrooms 5
Full Baths 4
Half Baths 1
HOA Y/N No
Year Built 1912
Lot Size 6,107 Sqft
Property Description
Crafted as a modern residence with Spanish influence, this striking property blends seamlessly into its surrounding tree-lined Venice neighborhood. A hand-applied stucco exterior and vibrant tiled roof produce a traditional LA home, while vibrant plantings, wrought iron details, and tile accents elevate the home's facade. Spanning approximately 3,436 square feet, the home's interior features stunning wide-plank hardwood floors, delicately applied plaster walls, exposed wooden beams, and intricate designer details. A soaring entry foyer ultimately unfolds into the formal dining room, oversized family room, and gourmet kitchen, fashioned with timeless custom white cabinetry, hardy stone countertops, a top of the line appliance , and distinct designer accents. Sliding glass doors flood the home with natural light, while also offering an indoor/outdoor flow to the generous property, outfitted with a waterfall pool and spa. Upstairs, the primary suite is completed with a walk-in closet and a spa grade bathroom, designed with a freestanding tub, walk-in shower, beautiful tiled details, and the finest of fixtures. Three secondary bedrooms are laid out alongside the primary suite, one as an ensuite, and two sharing a Jack & Jill bathroom. Rounding out this exceptional residence is a first-floor ensuite secondary bedroom, first-floor powder room, second-floor laundry room, two car garage, smart home technology suite, and high grade heating and cooling systems.
Location
State CA
County Los Angeles
Area C11 - Venice
Zoning LAR1
Interior
Interior Features Walk-In Closet(s)
Heating Central
Cooling Dual
Flooring Wood
Fireplaces Type Family Room
Furnishings Unfurnished
Fireplace Yes
Appliance Dishwasher, Microwave, Refrigerator
Laundry Inside
Exterior
Parking Features Door-Multi, Driveway, Garage
Pool In Ground
View Y/N No
View None
Attached Garage Yes
Total Parking Spaces 2
Building
Story 2
Entry Level Two
Architectural Style Spanish
Level or Stories Two
New Construction No
Others
Senior Community No
Tax ID 4242033009
Special Listing Condition Standard
Read Less Info
Want to know what your home might be worth? Contact us for a FREE valuation!

Our team is ready to help you sell your home for the highest possible price ASAP

Bought with Anna Bilan • Compass






