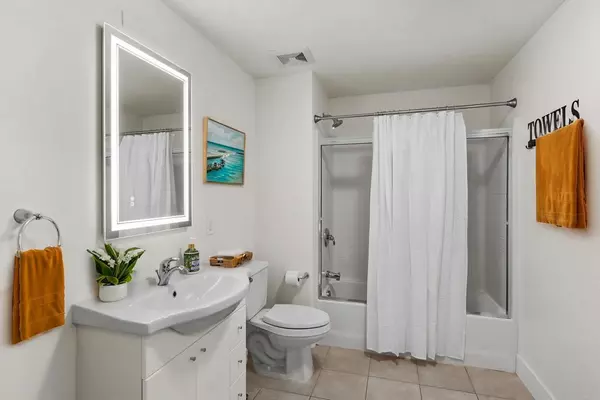$999,000
$999,000
For more information regarding the value of a property, please contact us for a free consultation.
3 Beds
2 Baths
1,416 SqFt
SOLD DATE : 02/13/2025
Key Details
Sold Price $999,000
Property Type Condo
Sub Type Condominium
Listing Status Sold
Purchase Type For Sale
Square Footage 1,416 sqft
Price per Sqft $705
MLS Listing ID NDP2500147
Sold Date 02/13/25
Bedrooms 3
Full Baths 2
Condo Fees $450
HOA Fees $450/mo
HOA Y/N Yes
Year Built 2004
Property Sub-Type Condominium
Property Description
Experience the epitome of coastal living in this stunning top unit Oceanside home, where ocean breezes and beautiful sunsets are guaranteed! Perfectly positioned for privacy, this dream residence boasts an open and inviting floor plan complemented by a light and airy color scheme, making it ideal for those seeking a tranquil escape. Step into luxury with the remodeled kitchen featuring state-of-the-art appliances and an expansive new engineer hardwood flooring from the En Bois Flooring Brittany Collection. The home also features brand new laminate flooring throughout. This top-floor unit offers two full bathrooms and convenient in-unit laundry facilities. The private balcony, facing west, provides front row seats to the most breathtaking sunsets, making every evening a picturesque event. For your enjoyment, this unit includes a privately enclosed two-car garage with tons of storage, along with access to a fantastic pool and spa area—perfect for entertaining or relaxing with friends and family. Located in one of the best spots within the complex, you're just a stone's throw away from all the vibrant attractions downtown Oceanside has to offer. Whether it's the spacious interiors, great ocean views, or the proximity to downtown, this top unit is truly a dream come true for anyone looking to indulge in the ultimate beachside lifestyle.
Location
State CA
County San Diego
Area 92054 - Oceanside
Building/Complex Name Summit Village
Zoning R-1:SINGLE FAM-RES
Rooms
Main Level Bedrooms 3
Interior
Interior Features All Bedrooms Down, Bedroom on Main Level, Main Level Primary, Walk-In Closet(s)
Cooling None
Fireplaces Type Living Room
Fireplace Yes
Laundry Inside, Stacked
Exterior
Parking Features Assigned, Controlled Entrance, Garage, Oversized
Garage Spaces 2.0
Garage Description 2.0
Pool Community, Association
Community Features Biking, Curbs, Fishing, Street Lights, Sidewalks, Pool
Amenities Available Clubhouse, Maintenance Grounds, Pool, Spa/Hot Tub
View Y/N Yes
View Neighborhood, Ocean, Panoramic
Attached Garage No
Total Parking Spaces 2
Private Pool No
Building
Faces West
Story 4
Entry Level One
Sewer Public Sewer
Level or Stories One
Schools
School District Oceanside Unified
Others
HOA Name Summit Village At Oceanside
Senior Community No
Tax ID 1472306027
Acceptable Financing Cash, Conventional, FHA, VA Loan
Listing Terms Cash, Conventional, FHA, VA Loan
Financing VA
Special Listing Condition Standard
Read Less Info
Want to know what your home might be worth? Contact us for a FREE valuation!

Our team is ready to help you sell your home for the highest possible price ASAP

Bought with Sarah Meester • Real Broker






