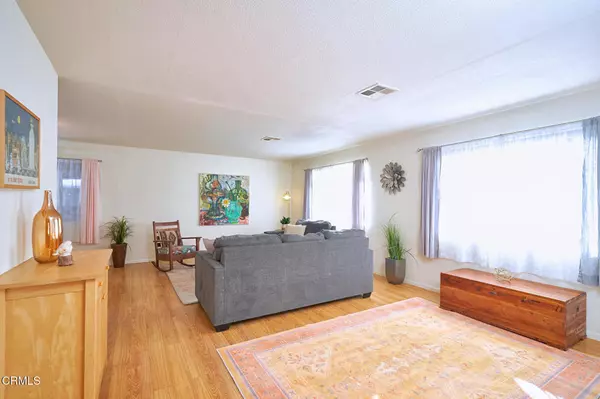$287,000
$289,900
1.0%For more information regarding the value of a property, please contact us for a free consultation.
2 Beds
2 Baths
1,440 SqFt
SOLD DATE : 02/19/2025
Key Details
Sold Price $287,000
Property Type Manufactured Home
Listing Status Sold
Purchase Type For Sale
Square Footage 1,440 sqft
Price per Sqft $199
Subdivision Ojai: Other
MLS Listing ID V1-27524
Sold Date 02/19/25
Bedrooms 2
Full Baths 2
HOA Y/N No
Land Lease Amount 998.0
Year Built 1971
Lot Size 2,609 Sqft
Property Description
Discover the perfect blend of comfort and serenity at 1273 S Rice Rd #100. This charming home, nestled in the sought-after Golden Oaks senior community, offering 2 bedrooms, 2 bathrooms with approximately 1440 sq ft.Step inside to find a bright, open floor plan that invites natural light to fill your home. The modern remolded kitchen is a delight for cooking enthusiasts, making meal prep a pleasure. You'll love the spacious yard perfect for enjoying the outdoors. The park is surrounded by stunning oak trees that adds to the beauty of the community!Golden Oaks is not just a place to live; it's a lifestyle. Enjoy fantastic amenities including a refreshing pool, a welcoming clubhouse, a dog park, a community garden and convenient RV parking. Plus, you'll have easy access to scenic hiking and biking trails, as well as the charming shops and restaurants of downtown Ojai.Whether you prefer, a relaxing lifestyle, or an active lifestyle Golden Oaks has something for everyone. Come and experience the serenity and community spirit that await you!
Location
State CA
County Ventura
Area Vc11 - Ojai
Building/Complex Name Golden Oaks
Interior
Interior Features All Bedrooms Down, Bedroom on Main Level, Walk-In Closet(s)
Heating Central
Cooling Central Air
Flooring Laminate
Fireplace No
Appliance Dishwasher, Gas Range, Refrigerator
Laundry Laundry Room
Exterior
Parking Features Carport
Fence Partial
Pool Community, Fenced, Heated Passively, In Ground
Community Features Biking, Dog Park, Fishing, Horse Trails, Lake, Preserve/Public Land, Pool
View Y/N No
View None
Accessibility Grab Bars
Porch Enclosed
Private Pool Yes
Building
Lot Description Sprinklers None
Story 1
Sewer Public Sewer
Water Public
Others
Pets Allowed Breed Restrictions, Call, Cats OK, Dogs OK, Number Limit, Size Limit
Senior Community Yes
Tax ID 9010050180
Acceptable Financing Cash
Horse Feature Riding Trail
Listing Terms Cash
Financing Conventional
Special Listing Condition Trust
Pets Allowed Breed Restrictions, Call, Cats OK, Dogs OK, Number Limit, Size Limit
Read Less Info
Want to know what your home might be worth? Contact us for a FREE valuation!

Our team is ready to help you sell your home for the highest possible price ASAP

Bought with Steven Sharp • Village Properties






