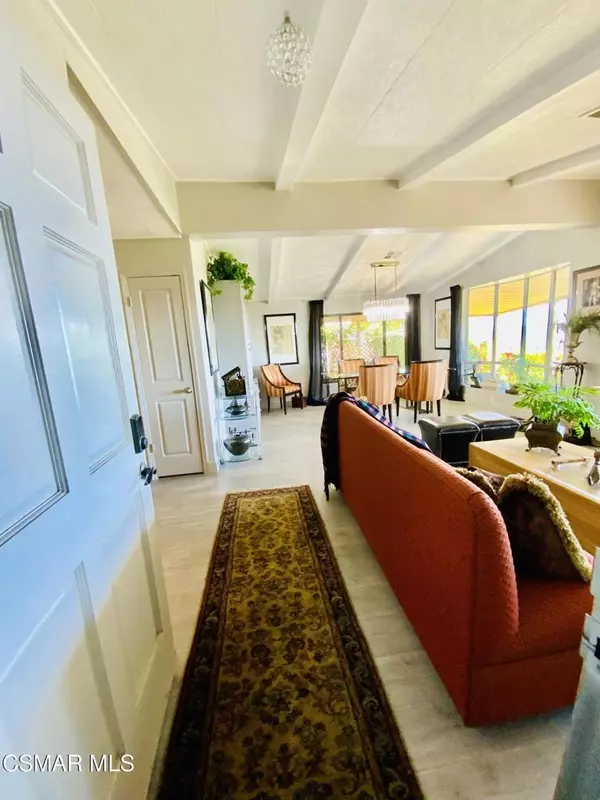$230,000
$249,900
8.0%For more information regarding the value of a property, please contact us for a free consultation.
2 Beds
2 Baths
1,848 SqFt
SOLD DATE : 02/20/2025
Key Details
Sold Price $230,000
Property Type Manufactured Home
Listing Status Sold
Purchase Type For Sale
Square Footage 1,848 sqft
Price per Sqft $124
MLS Listing ID 224004769
Sold Date 02/20/25
Bedrooms 2
Full Baths 2
Construction Status Updated/Remodeled
HOA Y/N No
Land Lease Amount 26664.0
Year Built 1979
Lot Size 5.000 Acres
Property Description
Welcome to 24303 Woolsey Canyon #39 with Views, Views, Views a must see . This is a luxurious 2-bedroom, 2-bathroom manufactured home that redefines modern living in this West Hills community. This impeccably designed home boasts an open-concept layout with all high-end finishes, a gourmet kitchen completely updated with Granite counters, and all high-end SS appliances, Primary Bath has Quartz counters, Updated Tile stand-alone shower with large tub and upgraded toilet. Secondary bath has spa-like features with tile stand alone shower, Quartz counters and a large linen closet Large dual pane windows flood the space with natural light, showcasing breathtaking canyon views to be enjoyed with wrap around patio. Situated in an exclusive, serene community, this home offers privacy and tranquility, complemented by convenient access to local amenities. Discover a lifestyle unmatched in the area--this home is truly one of a kind
Location
State CA
County Los Angeles
Area Sve - East Simi
Building/Complex Name Mountain View Village MHP
Rooms
Other Rooms Shed(s)
Interior
Interior Features Tandem, All Bedrooms Down, Bedroom on Main Level
Heating Central, Electric
Cooling Central Air
Flooring Wood
Equipment Satellite Dish
Fireplace Yes
Appliance Dishwasher, Electric Cooking, Electric Water Heater, Disposal, Microwave, Range Hood
Laundry Electric Dryer Hookup, Laundry Room
Exterior
Exterior Feature Barbecue, TV Antenna
Parking Features Attached Carport, Concrete, Other
Carport Spaces 2
Fence Wood, Wrought Iron
Pool Community
Community Features Gated, Pool
Utilities Available Cable Available
View Y/N Yes
View City Lights, Canyon, Hills, Mountain(s), Panoramic, Valley
Accessibility Customized Wheelchair Accessible
Porch Rear Porch, Covered, Front Porch, Wrap Around
Total Parking Spaces 2
Private Pool No
Building
Lot Description Paved
Additional Building Shed(s)
Construction Status Updated/Remodeled
Others
Senior Community No
Tax ID 2017005078
Security Features Gated Community
Acceptable Financing Cash, Conventional
Listing Terms Cash, Conventional
Financing Cash
Special Listing Condition Standard
Read Less Info
Want to know what your home might be worth? Contact us for a FREE valuation!

Our team is ready to help you sell your home for the highest possible price ASAP

Bought with Gregory Kosmatka • RE/MAX ONE






